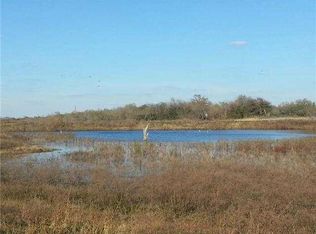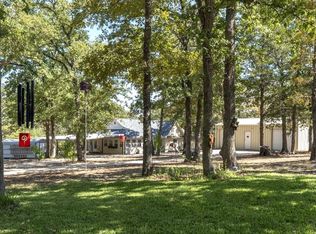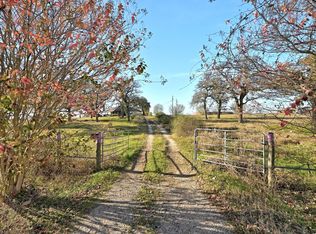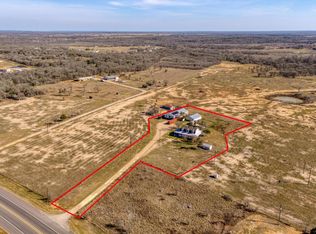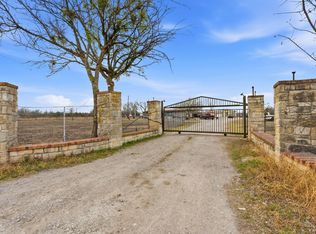Discover peaceful country living on 15.002 acres with this stunning 2,044 square foot custom log cabin home located in Dale,Tx. From the moment you walk in, you’re greeted by abundant natural light, a vaulted ceiling, and a breathtaking floor-to-ceiling stone fireplace that anchors the main living area and flows seamlessly into the dining area with warmth and charm. This thoughtfully designed home offers 3 bedrooms, 2.5 baths, 2 living areas, and 1 dining area, with the primary suite conveniently located on the main floor for easy living. The second living area showcases expansive views of the property, creating a serene backdrop for relaxing and or entertaining. Enjoy outdoor living at its finest with full-length front and back porches—perfect for savoring peaceful sunrises and spectacular sunsets. A standout feature of this property is the 3,200 square foot multi-use building, complete with two garage doors, two walk-in doors and a separate living space with a full bath, ideal for guests, a workshop, studio, or income potential. Attached to the building is an impressive 1,800 square foot covered carport, offering ample parking, storage, or workspace. After a long day, unwind in your private spa while taking in the quiet beauty of your countryside retreat. This rare property blends comfort, functionality, and wide-open Texas scenery ready to welcome you home.
Active
$700,000
350 Hillview Rd, Dale, TX 78616
3beds
2,044sqft
Est.:
Single Family Residence
Built in 2003
15 Acres Lot
$-- Zestimate®
$342/sqft
$-- HOA
What's special
Private spaAbundant natural lightBreathtaking floor-to-ceiling stone fireplaceVaulted ceiling
- 86 days |
- 1,511 |
- 78 |
Zillow last checked: 8 hours ago
Listing updated: December 04, 2025 at 07:39pm
Listed by:
Ruby Segura (512) 233-4868,
Coldwell Banker Realty (512) 233-4868
Source: Unlock MLS,MLS#: 6718453
Tour with a local agent
Facts & features
Interior
Bedrooms & bathrooms
- Bedrooms: 3
- Bathrooms: 3
- Full bathrooms: 2
- 1/2 bathrooms: 1
- Main level bedrooms: 1
Heating
- Central, Electric
Cooling
- Ceiling Fan(s), Central Air, Dual, Electric, Multi Units
Appliances
- Included: Dishwasher, Disposal, Dryer, Microwave, Free-Standing Range, Refrigerator, Vented Exhaust Fan, Washer, Electric Water Heater
Features
- Vaulted Ceiling(s), Interior Steps, Primary Bedroom on Main, Track Lighting
- Flooring: Laminate, Tile
- Windows: None
- Number of fireplaces: 1
- Fireplace features: Living Room, Wood Burning
Interior area
- Total interior livable area: 2,044 sqft
Video & virtual tour
Property
Parking
- Total spaces: 12
- Parking features: Boat, Detached, Door-Multi, Gated, RV Garage
- Garage spaces: 12
Accessibility
- Accessibility features: None
Features
- Levels: Two
- Stories: 2
- Patio & porch: Covered, Front Porch, Rear Porch
- Exterior features: Exterior Steps
- Pool features: None
- Spa features: Above Ground
- Fencing: Barbed Wire, Livestock
- Has view: Yes
- View description: Panoramic, Trees/Woods
- Waterfront features: None
Lot
- Size: 15 Acres
- Features: Trees-Small (Under 20 Ft), Trees-Sparse
Details
- Additional structures: None
- Parcel number: 010006314000600
- Special conditions: Estate
- Horses can be raised: Yes
Construction
Type & style
- Home type: SingleFamily
- Property subtype: Single Family Residence
Materials
- Foundation: Combination, Pillar/Post/Pier, Raised, Slab
- Roof: Metal, See Remarks
Condition
- Resale
- New construction: No
- Year built: 2003
Utilities & green energy
- Sewer: Private Sewer, Septic Tank
- Water: Private
- Utilities for property: Electricity Available, Natural Gas Not Available, Phone Available, Underground Utilities
Community & HOA
Community
- Features: None
- Subdivision: Hilltop Ranch
HOA
- Has HOA: No
Location
- Region: Dale
Financial & listing details
- Price per square foot: $342/sqft
- Tax assessed value: $1,022,460
- Annual tax amount: $6,661
- Date on market: 11/26/2025
- Listing terms: Cash,Conventional,VA Loan
- Electric utility on property: Yes
Estimated market value
Not available
Estimated sales range
Not available
Not available
Price history
Price history
| Date | Event | Price |
|---|---|---|
| 11/26/2025 | Listed for sale | $700,000-11.3%$342/sqft |
Source: | ||
| 9/2/2025 | Listing removed | $789,000$386/sqft |
Source: | ||
| 3/5/2025 | Price change | $789,000-11.3%$386/sqft |
Source: | ||
| 8/30/2024 | Listed for sale | $890,000$435/sqft |
Source: | ||
Public tax history
Public tax history
| Year | Property taxes | Tax assessment |
|---|---|---|
| 2025 | -- | $1,006,124 +12.5% |
| 2024 | $3,216 +13.5% | $894,316 +6.6% |
| 2023 | $2,835 -32.7% | $838,908 +27.4% |
| 2022 | $4,210 +13% | $658,297 +29.1% |
| 2021 | $3,725 | $510,042 +16.6% |
| 2020 | -- | $437,510 +37.6% |
| 2018 | $3,562 | $318,010 +47.2% |
| 2017 | -- | $216,000 +4.2% |
| 2016 | -- | $207,270 +3% |
| 2015 | -- | $201,300 +1.6% |
| 2014 | -- | $198,100 +1.7% |
| 2012 | -- | $194,740 +0.8% |
| 2011 | -- | $193,150 +1% |
| 2010 | -- | $191,150 -0.6% |
| 2009 | -- | $192,400 +0.1% |
| 2008 | -- | $192,240 |
Find assessor info on the county website
BuyAbility℠ payment
Est. payment
$4,073/mo
Principal & interest
$3297
Property taxes
$776
Climate risks
Neighborhood: 78616
Nearby schools
GreatSchools rating
- 4/10Alma Brewer Strawn ElementaryGrades: K-5Distance: 6.4 mi
- 4/10Lockhart Junior High SchoolGrades: 6-8Distance: 9.8 mi
- 3/10Lockhart High SchoolGrades: 9-12Distance: 9.4 mi
Schools provided by the listing agent
- Elementary: Alma Brewer Strawn
- Middle: Lockhart
- High: Lockhart
- District: Lockhart ISD
Source: Unlock MLS. This data may not be complete. We recommend contacting the local school district to confirm school assignments for this home.
