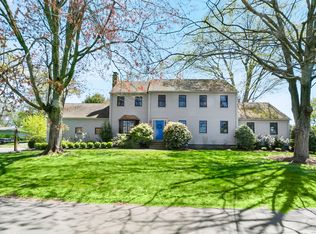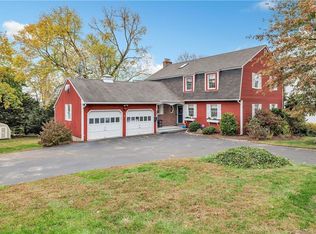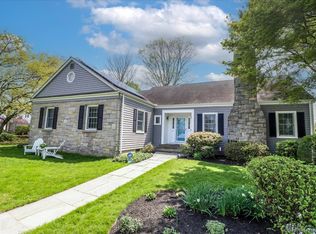Sleek, chic contemporized Colonial with an open floor plan and great flow for entertaining and family living. A lovely raised paneled foyer with inlaid hardwood floor introduces you to a formal living room and dining room punctuated by columns combining open space with designated functionality. A spacious EIK with granite countertops moves into a large family room with fireplace. An additional fabulous vaulted playroom with double French doors leads to a separate office with balcony. Four large second floor bedrooms include a master with two walk-in closets, lovely dressing room and marble bath. Second floor laundry, updated bathroom and double linen closets complete the upstairs living space. Partially finished basement, attached two car garage, tiled mudroom, large deck overlooking expansive yard with peeking water views.
This property is off market, which means it's not currently listed for sale or rent on Zillow. This may be different from what's available on other websites or public sources.



