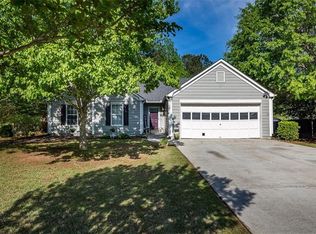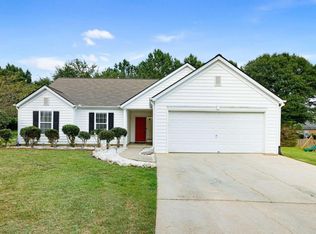Closed
$315,900
350 Highpoint Xing, Powder Springs, GA 30127
3beds
1,662sqft
Single Family Residence
Built in 1995
0.46 Acres Lot
$-- Zestimate®
$190/sqft
$1,853 Estimated rent
Home value
Not available
Estimated sales range
Not available
$1,853/mo
Zestimate® history
Loading...
Owner options
Explore your selling options
What's special
Welcome to this charming 3-bedroom, 2-bath brick ranch home located in a highly desirable neighborhood. This well-maintained residence boasts an excellent location and an inviting open floor plan that enhances its spacious feel. The secondary bedrooms are generously sized, perfect for family or guests, making it a truly delightful home! The home's interior features spacious rooms adorned with fresh paint and modern finishes throughout. The double vanities and a separate tub/shower in the owner's suite of the master bedroom add a touch of luxury and functionality. Inside, the kitchen is a highlight with its abundance of counter space and ample cabinets, ensuring plenty of room for storage and meal preparation. A dedicated laundry room adds practicality and convenience to daily living. Step into the backyard, a perfect setting for entertaining with its shade trees and the melodic tunes of singing birds creating a peaceful retreat. The nearby Taylor Farm Park adds to the allure, providing a picturesque natural environment within easy walking distance. With its ideal blend of comfort and convenience, this ranch home is a wonderful place to settle in. Enjoy easy access to shopping, medical facilities, and schools, making it a perfect choice for those seeking a comfortable and welcoming living space. This home truly offers everything one could desire for a relaxed and fulfilling lifestyle.
Zillow last checked: 8 hours ago
Listing updated: September 25, 2024 at 02:45pm
Listed by:
Lettie Hill 770-363-5112,
Maximum One Realtor Partners
Bought with:
Laverne Polk, 423817
BHHS Georgia Properties
Source: GAMLS,MLS#: 10341600
Facts & features
Interior
Bedrooms & bathrooms
- Bedrooms: 3
- Bathrooms: 2
- Full bathrooms: 2
- Main level bathrooms: 2
- Main level bedrooms: 3
Kitchen
- Features: Breakfast Area, Pantry
Heating
- Forced Air, Natural Gas
Cooling
- Ceiling Fan(s), Central Air
Appliances
- Included: Dishwasher, Gas Water Heater
- Laundry: Other
Features
- Double Vanity, High Ceilings, Master On Main Level, Tray Ceiling(s), Walk-In Closet(s)
- Flooring: Carpet, Tile
- Basement: None
- Number of fireplaces: 1
- Fireplace features: Factory Built, Living Room
- Common walls with other units/homes: No Common Walls
Interior area
- Total structure area: 1,662
- Total interior livable area: 1,662 sqft
- Finished area above ground: 1,662
- Finished area below ground: 0
Property
Parking
- Total spaces: 2
- Parking features: Garage, Garage Door Opener
- Has garage: Yes
Features
- Levels: One
- Stories: 1
- Patio & porch: Patio
- Exterior features: Other
- Fencing: Back Yard
- Body of water: None
Lot
- Size: 0.46 Acres
- Features: Level, Other
Details
- Parcel number: 31925
Construction
Type & style
- Home type: SingleFamily
- Architectural style: Brick Front,Ranch
- Property subtype: Single Family Residence
Materials
- Vinyl Siding
- Foundation: Slab
- Roof: Composition
Condition
- Resale
- New construction: No
- Year built: 1995
Utilities & green energy
- Sewer: Septic Tank
- Water: Public
- Utilities for property: None
Community & neighborhood
Security
- Security features: Carbon Monoxide Detector(s), Smoke Detector(s)
Community
- Community features: None
Location
- Region: Powder Springs
- Subdivision: NORTHCREST
HOA & financial
HOA
- Has HOA: No
- Services included: None
Other
Other facts
- Listing agreement: Exclusive Right To Sell
Price history
| Date | Event | Price |
|---|---|---|
| 9/25/2024 | Sold | $315,900$190/sqft |
Source: | ||
| 9/6/2024 | Pending sale | $315,900$190/sqft |
Source: | ||
| 8/21/2024 | Price change | $315,900-4.2%$190/sqft |
Source: | ||
| 8/9/2024 | Price change | $329,900-2.9%$198/sqft |
Source: | ||
| 7/19/2024 | Listed for sale | $339,900+151.8%$205/sqft |
Source: | ||
Public tax history
| Year | Property taxes | Tax assessment |
|---|---|---|
| 2025 | $17 -98.1% | $133,224 +6.8% |
| 2024 | $898 -6.5% | $124,696 +2.7% |
| 2023 | $960 -7.2% | $121,460 +16.4% |
Find assessor info on the county website
Neighborhood: 30127
Nearby schools
GreatSchools rating
- 2/10Bessie L. Baggett Elementary SchoolGrades: PK-5Distance: 1 mi
- 6/10J. A. Dobbins Middle SchoolGrades: 6-8Distance: 0.9 mi
- 4/10Hiram High SchoolGrades: 9-12Distance: 3.3 mi
Schools provided by the listing agent
- Elementary: Bessie Baggett
- Middle: J A Dobbins
- High: Hiram
Source: GAMLS. This data may not be complete. We recommend contacting the local school district to confirm school assignments for this home.
Get pre-qualified for a loan
At Zillow Home Loans, we can pre-qualify you in as little as 5 minutes with no impact to your credit score.An equal housing lender. NMLS #10287.

