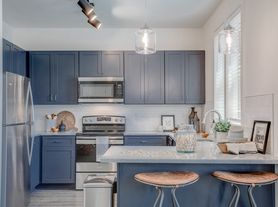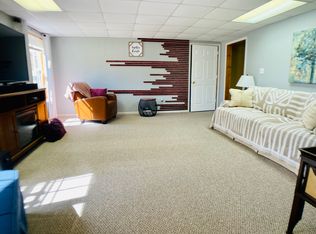Welcome to the vibrant Live-Work-Create community of Town at Trilith, where innovative and sustainable living thrives! Nestled within this inspiring community is an exceptional, well-constructed, and energy-efficient tiny home that sets the bar for modern, eco-conscious living. Amongst the small cluster of other tiny homes, his tiny home is a harmonious blend of creativity, functionality, and environmental responsibility. It was carefully designed by architects and eco-conscious builders to make the most of every inch of space without compromising on comfort or style. The exterior boasts an attractive and contemporary design, utilizing recycled and sustainable materials to reduce its environmental footprint. Step inside, and you'll be amazed by the clever layout that optimizes every square foot. The open-plan living area seamlessly flows into a compact, but fully equipped, kitchen featuring energy-efficient appliances, low-flow fixtures, and stone countertops and no shortage of natural light! The large windows allow natural light to flood in, reducing the need for artificial lighting during the day. The living area doubles as a functional workspace, complete multipurpose furniture and storage solutions to keep the space clutter-free. High-speed internet connectivity is readily available, catering to the needs of remote workers and digital creatives in the community. Venturing further up the stairs into the tiny home, you'll discover a cozy bedroom loft thoughtfully designed to provide a tranquil retreat for restful nights. A key feature of this tiny home is its seamless integration with nature. A green roof adorned with native plants not only enhances the visual appeal but also improves insulation, reduces stormwater runoff, and provides a habitat for local wildlife. Outdoors, the tiny home has a charming private deck space or enjoy some s'mores your neighbors at the shared fire-pit. As part of the Live-Work-Create community, the residents have access to shared amenities such as a communal garden, co-working spaces, and recreational areas. Regular workshops and events centered around sustainable living, art, and creative expression foster a sense of camaraderie and inspiration among the residents.
Listings identified with the FMLS IDX logo come from FMLS and are held by brokerage firms other than the owner of this website. The listing brokerage is identified in any listing details. Information is deemed reliable but is not guaranteed. 2025 First Multiple Listing Service, Inc.
Condo for rent
$3,000/mo
350 High St, Fayetteville, GA 30214
1beds
408sqft
Price may not include required fees and charges.
Condo
Available now
Cats, dogs OK
Central air, ceiling fan
In bathroom laundry
1 Parking space parking
Central, forced air
What's special
Attractive and contemporary designCharming private deck spaceSeamless integration with natureEnergy-efficient appliancesStone countertopsCozy bedroom loftShared fire-pit
- 49 days |
- -- |
- -- |
Travel times
Looking to buy when your lease ends?
Consider a first-time homebuyer savings account designed to grow your down payment with up to a 6% match & a competitive APY.
Facts & features
Interior
Bedrooms & bathrooms
- Bedrooms: 1
- Bathrooms: 1
- Full bathrooms: 1
Heating
- Central, Forced Air
Cooling
- Central Air, Ceiling Fan
Appliances
- Included: Dishwasher, Dryer, Microwave, Refrigerator, Stove, Washer
- Laundry: In Bathroom, In Unit, Laundry Closet, Main Level
Features
- Beamed Ceilings, Ceiling Fan(s), Smart Home, Vaulted Ceiling(s)
- Flooring: Laminate
- Furnished: Yes
Interior area
- Total interior livable area: 408 sqft
Video & virtual tour
Property
Parking
- Total spaces: 1
- Parking features: Assigned
- Details: Contact manager
Features
- Stories: 2
- Exterior features: Contact manager
Details
- Parcel number: 053521004
Construction
Type & style
- Home type: Condo
- Property subtype: Condo
Materials
- Roof: Composition,Shake Shingle
Condition
- Year built: 2019
Building
Management
- Pets allowed: Yes
Community & HOA
Community
- Features: Fitness Center, Playground, Tennis Court(s)
HOA
- Amenities included: Fitness Center, Tennis Court(s)
Location
- Region: Fayetteville
Financial & listing details
- Lease term: 12 Months
Price history
| Date | Event | Price |
|---|---|---|
| 9/29/2025 | Listed for rent | $3,000+7.1%$7/sqft |
Source: FMLS GA #7656999 | ||
| 2/24/2025 | Listing removed | $2,800$7/sqft |
Source: FMLS GA #7492685 | ||
| 12/2/2024 | Listed for rent | $2,800$7/sqft |
Source: FMLS GA #7492685 | ||
| 11/18/2024 | Listing removed | $2,800$7/sqft |
Source: FMLS GA #7475331 | ||
| 10/23/2024 | Listed for rent | $2,800$7/sqft |
Source: FMLS GA #7475331 | ||

