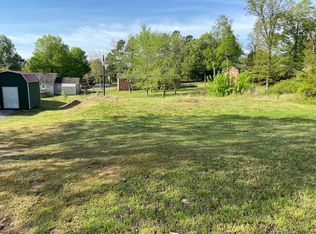Location! Location! Location! This beautiful brick home is located in one of the most desirable neighborhoods, Windwood subdivision. It sits on 5.53 acres of land with large mature trees, a half-acre pond and fencing on two sides. The property is located inside the Pocahontas city limits and could be divided into multiple lots. The home has beautiful landscaping with electric low-voltage landscape lights. There is access to high-speed internet as well as city water and trash pickup. It is located less than a mile from the public schools and main hospital. The home features 2,696 sq feet of living space as well as a large two car garage with built in cabinets for extra storage and a drop stair attic access. New roof in June 2023 and new HVAC in August 2024! Two of the bedrooms are located at one end of the home and the third bedroom is at the other end for extra privacy. The spacious master bedroom features two closets as well as an en-suite bathroom with walk in shower. The second bedroom is located directly across the hall and has a beautiful view of the backyard and pond. The third bedroom is a very large room that could be used as a study and or guest room and has convenient access to the garage. It has one wall of custom built in bookshelves with desktop as well as a large walk-in closet for lots of great storage. There is a half bath attached to this room. In the front of the home there is a large formal living room and dining room that is currently being used as an in-home office. The laundry/mudroom is conveniently located off the kitchen with direct access to the huge walk-in 6 x 8-foot pantry as well as the back deck. The laundry room features one wall of cabinets and countertop which is great for laundry folding or extra food prep space. There is also a built-in electric heat lamp for keeping food warm. The laundry room has a 4-burner electric stove top which would be great for canning or just extra space for cooking large meals. The eat-in kitchen has Corian countertops with tile backsplash and a custom island with built-in storage and outlets for easy food prep. There is a stainless wall oven that was added in 2022, stainless fridge and dishwasher added in past 4 years as well as a microwave, 4 burner gas range and garbage disposal. The kitchen also boasts a beautiful gas fireplace. Off the kitchen is the large family room with large windows overlooking the back yard and pond and direct access to the back deck. This room features custom built bookshelves and is a great space for entertaining with easy flow from the kitchen and deck. The 16 x 26-foot wooden back deck is a great place to sit and enjoy a meal with friends or just relax in the peaceful backyard setting. The property also has a large 24x30 shop with concrete floors and electric with tons of storage both upstairs and down as well as a 20x30 lean to attached that was added 3 years ago and has a pull thru for boat storage. This property is a must see. It has it all and within the city limits!
This property is off market, which means it's not currently listed for sale or rent on Zillow. This may be different from what's available on other websites or public sources.

