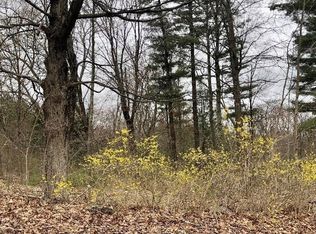Beautiful completely renovated home in east side neighborhood location set on +/- .65acres. When you walk through the front door you can't help but notice the gleaming hardwood floors. The home features a floor plan that is great for entertaining. It is open and airy and all freshly painted. The living room has a large bay window that overlooks the level front yard and a beautiful ornamental red maple tree. As you walk through you'll see that the dining area and kitchen are side by side and have fashionable gray tile, white cabinets, granite counters, stainless appliances that include a refrigerator, oven range, microwave hood and dish washer. The slider off the dining room opens to a private level yard and generous paver patio for easy outdoor entertaining. Just a short walk up the 1/2 flight of stairs is 3 bedrooms all with hardwood floors and new paint. There is also 2 full baths and a laundry room. If your a handy person or a wood worker or want to have a spot that would be great for your home based business then take a look at the genuine workshop right off the 2 car detached garage.
This property is off market, which means it's not currently listed for sale or rent on Zillow. This may be different from what's available on other websites or public sources.

