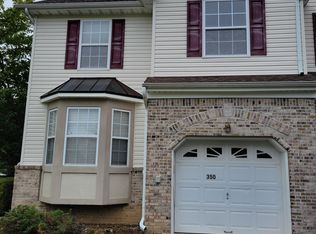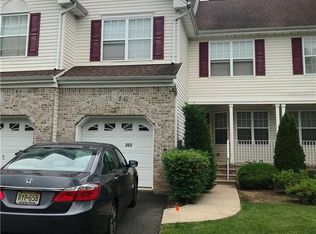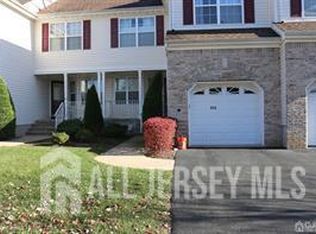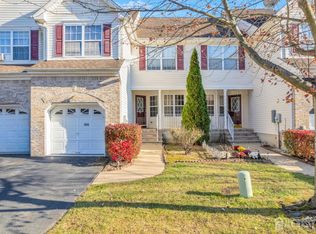NOW AN I N V E S T O R UNIT 2 Year Lease in Place $2,550 per month / $30,600 per year 2 year lease worth $ 61,200 Home entirely painted and professionally cleaned...Fresh..Bright..Airy.. Can accommodate a quick closing...
This property is off market, which means it's not currently listed for sale or rent on Zillow. This may be different from what's available on other websites or public sources.



