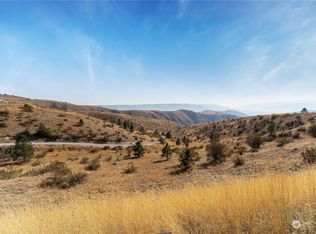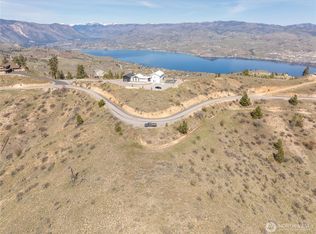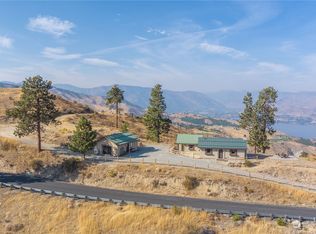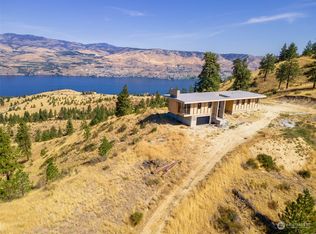Sold
Listed by:
Rhett J. Crow,
Windermere RE/Lk Chelan Dwntwn
Bought with: RE/MAX Advantage
$1,500,000
350 Hawks Ridge Road, Chelan, WA 98816
3beds
3,500sqft
Single Family Residence
Built in 2021
20.96 Acres Lot
$1,518,400 Zestimate®
$429/sqft
$4,441 Estimated rent
Home value
$1,518,400
$1.34M - $1.73M
$4,441/mo
Zestimate® history
Loading...
Owner options
Explore your selling options
What's special
On top of the world in Hawks Ridge! This brand-new 3,500+sqft estate on 20 acres offers unmatched 360° views, including stunning views of Lake Chelan! 3 beds including a spacious primary suite, 2.5 baths, office, & versatile rec room currently finished as a gym. High-end features & finishes throughout: Anderson windows/doors, Thermador appliances, Belmont cabinets, Butler's pantry, walk in tile showers, & White Oak engineered hardwoods. Vaulted ceilings, gas fireplace, & light-filled spaces in every room. Detached structure w/ year-round indoor endless pool. 2-car attached + 1-car detached garage. Ultimate privacy in gated community with maintained roads year-round. A rare opportunity for luxury, privacy, & breathtaking scenery.
Zillow last checked: 8 hours ago
Listing updated: July 28, 2025 at 04:13am
Listed by:
Rhett J. Crow,
Windermere RE/Lk Chelan Dwntwn
Bought with:
Merry Sterling, 113302
RE/MAX Advantage
Source: NWMLS,MLS#: 2357722
Facts & features
Interior
Bedrooms & bathrooms
- Bedrooms: 3
- Bathrooms: 3
- Full bathrooms: 1
- 3/4 bathrooms: 1
- 1/2 bathrooms: 1
- Main level bathrooms: 3
- Main level bedrooms: 3
Primary bedroom
- Level: Main
Bedroom
- Level: Main
Bedroom
- Level: Main
Bathroom three quarter
- Level: Main
Bathroom full
- Level: Main
Other
- Description: Indoor Pool Room
- Level: Lower
Other
- Level: Main
Other
- Description: Butlers Pantry
- Level: Main
Bonus room
- Description: Gym w/Sauna
- Level: Lower
Den office
- Level: Main
Dining room
- Level: Main
Entry hall
- Level: Main
Entry hall
- Level: Lower
Kitchen with eating space
- Level: Main
Living room
- Level: Main
Utility room
- Level: Main
Heating
- Fireplace, Heat Pump, Electric
Cooling
- Central Air, Heat Pump
Appliances
- Included: Dishwasher(s), Disposal, Dryer(s), Microwave(s), Refrigerator(s), Washer(s), Garbage Disposal, Water Heater: Hybrid Electric, Water Heater Location: Utility Closet
Features
- Bath Off Primary, Dining Room, Sauna, Walk-In Pantry
- Flooring: Ceramic Tile, Concrete, Engineered Hardwood
- Windows: Double Pane/Storm Window
- Basement: Daylight
- Number of fireplaces: 1
- Fireplace features: Gas, Main Level: 1, Fireplace
Interior area
- Total structure area: 3,500
- Total interior livable area: 3,500 sqft
Property
Parking
- Total spaces: 3
- Parking features: Attached Garage, Detached Garage
- Attached garage spaces: 3
Features
- Levels: One
- Stories: 1
- Entry location: Lower,Main
- Patio & porch: Bath Off Primary, Double Pane/Storm Window, Dining Room, Fireplace, Indoor Pool, Sauna, Vaulted Ceiling(s), Walk-In Closet(s), Walk-In Pantry, Water Heater, Wet Bar
- Pool features: Indoor
- Has view: Yes
- View description: City, Lake, Mountain(s)
- Has water view: Yes
- Water view: Lake
Lot
- Size: 20.96 Acres
- Features: Open Lot, Paved, Value In Land, Deck, Outbuildings, Patio, Propane, Shop
- Topography: Level,Partial Slope
Details
- Parcel number: 272220340050
- Zoning description: Jurisdiction: County
- Special conditions: Standard
Construction
Type & style
- Home type: SingleFamily
- Architectural style: Contemporary
- Property subtype: Single Family Residence
Materials
- Cement Planked, Cement Plank
- Foundation: Poured Concrete, Slab
- Roof: Metal
Condition
- Very Good
- Year built: 2021
- Major remodel year: 2021
Utilities & green energy
- Electric: Company: Chelan County PUD
- Sewer: Septic Tank, Company: N/A Septic
- Water: Community, Company: Bear Mtn. Ranch
Community & neighborhood
Community
- Community features: CCRs, Gated
Location
- Region: Chelan
- Subdivision: Hawks Meadow/Ridge
HOA & financial
HOA
- HOA fee: $1,402 semi-annually
- Association phone: 425-829-6579
Other
Other facts
- Listing terms: Cash Out,Conventional
- Cumulative days on market: 49 days
Price history
| Date | Event | Price |
|---|---|---|
| 6/27/2025 | Sold | $1,500,000-6.2%$429/sqft |
Source: | ||
| 5/30/2025 | Pending sale | $1,599,000$457/sqft |
Source: | ||
| 5/28/2025 | Price change | $1,599,000-5.9%$457/sqft |
Source: | ||
| 5/12/2025 | Price change | $1,699,000-5.6%$485/sqft |
Source: | ||
| 4/11/2025 | Listed for sale | $1,799,000+822.6%$514/sqft |
Source: | ||
Public tax history
| Year | Property taxes | Tax assessment |
|---|---|---|
| 2024 | $9,204 -2% | $1,316,729 -6.6% |
| 2023 | $9,393 -0.3% | $1,409,624 +6.6% |
| 2022 | $9,420 +36% | $1,321,969 +62.3% |
Find assessor info on the county website
Neighborhood: 98816
Nearby schools
GreatSchools rating
- 4/10Morgen Owings Elementary SchoolGrades: K-5Distance: 4.6 mi
- 6/10Chelan Middle SchoolGrades: 6-8Distance: 4.1 mi
- 6/10Chelan High SchoolGrades: 9-12Distance: 4.1 mi

Get pre-qualified for a loan
At Zillow Home Loans, we can pre-qualify you in as little as 5 minutes with no impact to your credit score.An equal housing lender. NMLS #10287.



