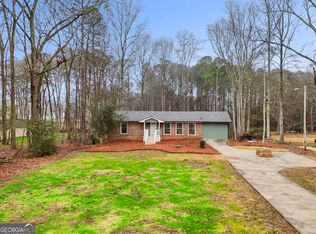Exquisite Fenced & Gated Brick Manor situated on 5 Beautifully Landscaped Acres with amazing Outdoor Living Spaces both Undercover & Open Air. The spectacular Saltwater Pebble Tech Pool with Hot Tub & Custom Lighting System overlooks the Magnificent Outdoor Fireplace with views of the Upper & Lower Veranda! Before entering the Grand Foyer you can greet your guests in the Flagstone Courtyard. The Main level features the Formal Dining Room, Formal Living Room/Office, Great Room with Fireplace with Custom Mantel, Half Bath, Master on Main with spacious Master Bathroom, Jacuzzi Tub, Separate Shower, Split Vanities & Split Closets. The Kitchen has an Island, Spacious Pantry & Laundry Room a private office and a Homework Station just off of the Kitchen. Upstairs features Media Room, Expandable Attic, 3 Bedrooms & 2 Baths. Must See Terrace Level with amazing Bar with Subzero Wine Cooler and Ice Machine that overlooks the picturesque Outdoor Entertainment Area and Indoor Media Space, Office, Private Gathering Space and Relaxing Steam Shower and a Single Car Garage for storage of your Toys or a Hobby Room. The Landscaping has been thoughtfully planned to give you color and texture throughout the year! This house is a rare find close to Peachtree City, Fayetteville, and Pinewood Studios. Visit this Gentlemen Estate and Come Home!
This property is off market, which means it's not currently listed for sale or rent on Zillow. This may be different from what's available on other websites or public sources.
