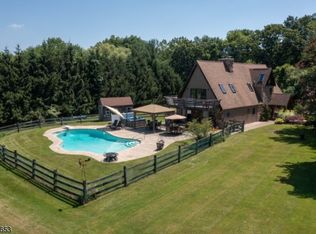
Closed
Street View
$435,000
350 Hackett Road, Bethlehem Twp., NJ 08827
2beds
2baths
--sqft
Single Family Residence
Built in 1880
5.37 Acres Lot
$445,200 Zestimate®
$--/sqft
$2,473 Estimated rent
Home value
$445,200
$410,000 - $481,000
$2,473/mo
Zestimate® history
Loading...
Owner options
Explore your selling options
What's special
Zillow last checked: February 21, 2026 at 11:15pm
Listing updated: August 18, 2025 at 03:01am
Listed by:
Jill Prakopcyk 908-735-8080,
Coldwell Banker Realty
Bought with:
Paola Miranda
Nationwide Homes Realty LLC
Source: GSMLS,MLS#: 3917124
Facts & features
Price history
| Date | Event | Price |
|---|---|---|
| 10/22/2025 | Sold | $435,000 |
Source: Public Record Report a problem | ||
| 8/15/2025 | Sold | $435,000-6.5% |
Source: | ||
| 5/29/2025 | Pending sale | $465,000 |
Source: | ||
| 4/4/2025 | Price change | $465,000-2.1% |
Source: | ||
| 12/4/2024 | Listed for sale | $475,000-0.8% |
Source: | ||
Public tax history
| Year | Property taxes | Tax assessment |
|---|---|---|
| 2025 | $12,485 +102.3% | $383,100 +102.3% |
| 2024 | $6,173 +3.9% | $189,400 |
| 2023 | $5,940 +3.8% | $189,400 |
Find assessor info on the county website
Neighborhood: 08827
Nearby schools
GreatSchools rating
- 3/10Thomas B Conley Elementary SchoolGrades: PK-5Distance: 1.4 mi
- 5/10Ethel Hoppock Elementary SchoolGrades: 6-8Distance: 3.6 mi
- 8/10North Hunterdon Reg High SchoolGrades: 9-12Distance: 5.5 mi
Get a cash offer in 3 minutes
Find out how much your home could sell for in as little as 3 minutes with a no-obligation cash offer.
Estimated market value$445,200
Get a cash offer in 3 minutes
Find out how much your home could sell for in as little as 3 minutes with a no-obligation cash offer.
Estimated market value
$445,200