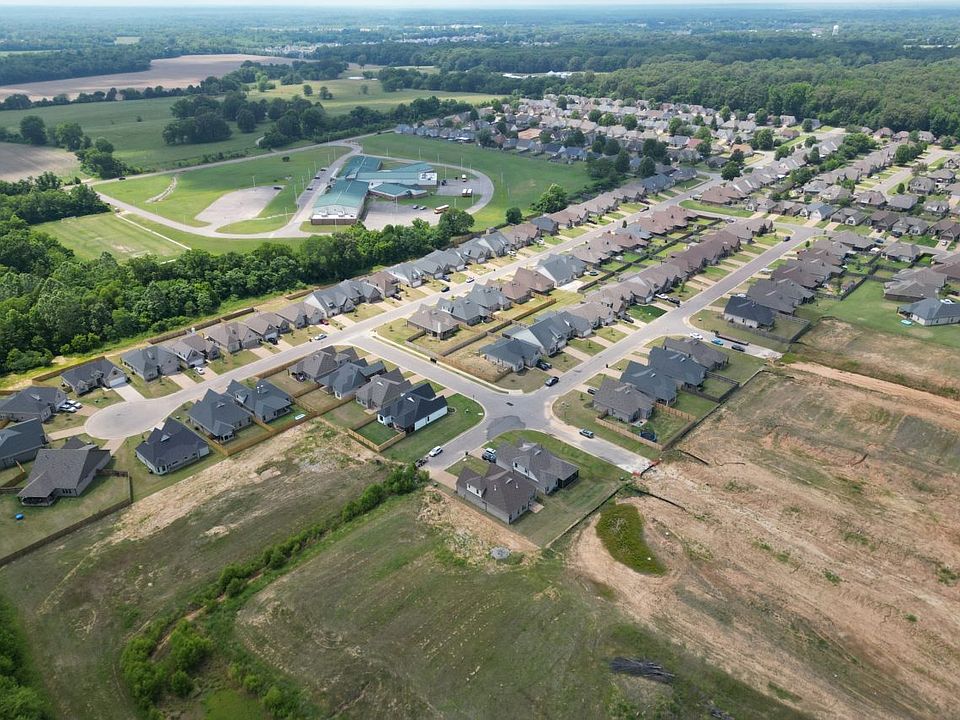New construction Astoria plan in Gardens of Hidden Springs in Oakland! This stunning one-level Regency-built home features a white painted brick exterior and a spacious open floor plan with 3 bedrooms and 2 full baths. Step through double front doors into a welcoming foyer and formal dining area that flows into the large great room with a gas fireplace. The kitchen boasts a massive island, granite countertops, painted cabinets, gas range, and a large walk-in pantry. The primary suite features a tray ceiling, oversized walk-in shower, and a huge walk-in closet that connects to the laundry room. Enjoy the convenience of a drop zone and the beauty of a covered outdoor living space—perfect for relaxing or entertaining. This thoughtfully designed home will be ready in September. You’ll fall in love with this home and everything this peaceful community has to offer.
New construction
$359,900
350 Green Willow Dr, Oakland, TN 38060
3beds
--sqft
Single Family Residence
Built in 2025
6,098.4 Square Feet Lot
$359,900 Zestimate®
$--/sqft
$-- HOA
What's special
Gas fireplaceMassive islandDrop zoneGas rangeLarge walk-in pantryWhite painted brick exteriorSpacious open floor plan
- 110 days
- on Zillow |
- 39 |
- 0 |
Zillow last checked: 7 hours ago
Listing updated: July 16, 2025 at 08:40am
Listed by:
Carolyn Lane,
Regency Realty, LLC 901-350-5050
Source: MAAR,MLS#: 10193174
Travel times
Schedule tour
Select a date
Facts & features
Interior
Bedrooms & bathrooms
- Bedrooms: 3
- Bathrooms: 2
- Full bathrooms: 2
Primary bedroom
- Features: Carpet, Smooth Ceiling, Vaulted/Coffered Ceiling, Walk-In Closet(s)
- Level: First
- Area: 224
- Dimensions: 14 x 16
Bedroom 2
- Features: Carpet, Shared Bath, Smooth Ceiling
- Level: First
- Area: 143
- Dimensions: 11 x 13
Bedroom 3
- Features: Carpet, Shared Bath, Smooth Ceiling
- Level: First
- Area: 121
- Dimensions: 11 x 11
Primary bathroom
- Features: Double Vanity, Separate Shower, Smooth Ceiling, Tile Floor, Full Bath
Dining room
- Features: Separate Dining Room
- Area: 120
- Dimensions: 10 x 12
Kitchen
- Features: Eat-in Kitchen, Pantry, Kitchen Island
- Area: 176
- Dimensions: 11 x 16
Living room
- Features: Great Room
- Dimensions: 0 x 0
Den
- Area: 368
- Dimensions: 16 x 23
Heating
- Central, Natural Gas
Cooling
- Ceiling Fan(s), Central Air
Appliances
- Included: Gas Water Heater, Range/Oven, Gas Cooktop, Disposal, Dishwasher, Microwave
- Laundry: Laundry Room
Features
- Walk-In Closet(s), Cable Wired, Smooth Ceiling, High Ceilings, Vaulted/Coff/Tray Ceiling, Dining Room, Den/Great Room, Kitchen, Primary Bedroom, 2nd Bedroom, 3rd Bedroom, 2 or More Baths, All Bedrooms Down, 1 or More BR Down, Primary Down, Vaulted/Coffered Primary, Double Vanity, Full Bath Down
- Flooring: Part Hardwood, Part Carpet, Tile
- Windows: Double Pane Windows
- Number of fireplaces: 1
- Fireplace features: In Den/Great Room, Ventless
Interior area
- Living area range: 1800-1999 Square Feet
Property
Parking
- Total spaces: 2
- Parking features: Garage Door Opener, Garage Faces Front
- Has garage: Yes
- Covered spaces: 2
Features
- Stories: 1
- Patio & porch: Porch, Covered Patio
- Pool features: None
Lot
- Size: 6,098.4 Square Feet
- Dimensions: .14
- Features: Professionally Landscaped
Construction
Type & style
- Home type: SingleFamily
- Architectural style: Traditional
- Property subtype: Single Family Residence
Materials
- Brick Veneer, Wood/Composition
- Foundation: Slab
- Roof: Composition Shingles
Condition
- New construction: Yes
- Year built: 2025
Details
- Builder name: Regency Homebuilders
Utilities & green energy
- Sewer: Public Sewer
- Water: Public
Community & HOA
Community
- Security: Security System, Smoke Detector(s), Dead Bolt Lock(s)
- Subdivision: Gardens of Hidden Springs
Location
- Region: Oakland
Financial & listing details
- Price range: $359.9K - $359.9K
- Date on market: 3/31/2025
About the community
Gardens of Hidden Springs is one of the most sought-after new home communities located in Oakland. Ranked as one of the safest places to live in all of West Tennessee, it is the fastest-growing suburb of Memphis and is attracting new residents due to its unspoiled beauty and its proximity to the city. Oakland's wonderful community, lower taxes, and small-town atmosphere make it a desirable location for many.
Source: Regency Homebuilders

