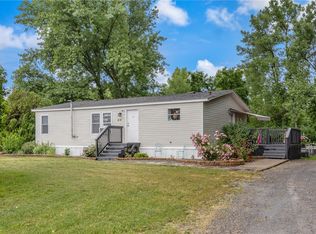Closed
$260,000
350 Gifford Rd, Phelps, NY 14532
4beds
2,091sqft
Single Family Residence
Built in 1992
2.94 Acres Lot
$-- Zestimate®
$124/sqft
$2,939 Estimated rent
Home value
Not available
Estimated sales range
Not available
$2,939/mo
Zestimate® history
Loading...
Owner options
Explore your selling options
What's special
350 Gifford Rd, Phelps, NY** Welcome to 350 Gifford Rd in the charming town of Phelps, NY. This stunning split-level home boasts an impressive open floor plan and is situated on nearly 3 acres of beautiful land. Featuring 4, potentially 5, spacious bedrooms and 3 full bathrooms, this home provides ample space for family and guests. The heart of the home is the amazing morning room, offering breathtaking views of the expansive backyard—a perfect spot to start your day. The main level includes a well-appointed kitchen, a dining room, a living room, and a cozy family room. Additionally, there's a versatile office space ideal for remote work or study. Step outside to discover a large deck, perfect for entertaining or simply enjoying the serene outdoor setting. For your convenience, the property includes a 2-car garage, providing plenty of storage and parking space. Delayed Negotiations until August 5 2024 at 12 pm
Zillow last checked: 8 hours ago
Listing updated: October 11, 2024 at 04:02pm
Listed by:
Samantha R Minns 315-521-2459,
Your Hometown Realty LLC
Bought with:
Anthony Molosag, 10401354752
NextHome Endeavor
Source: NYSAMLSs,MLS#: R1555349 Originating MLS: Rochester
Originating MLS: Rochester
Facts & features
Interior
Bedrooms & bathrooms
- Bedrooms: 4
- Bathrooms: 3
- Full bathrooms: 3
- Main level bathrooms: 2
- Main level bedrooms: 3
Heating
- Propane, Forced Air
Cooling
- Central Air
Appliances
- Included: Dryer, Dishwasher, Electric Water Heater, Gas Oven, Gas Range, Refrigerator, Washer, Water Softener Owned, Water Purifier
- Laundry: In Basement
Features
- Ceiling Fan(s), Den, Separate/Formal Dining Room, Eat-in Kitchen, Separate/Formal Living Room, Natural Woodwork, Bedroom on Main Level, Main Level Primary
- Flooring: Carpet, Laminate, Luxury Vinyl, Varies
- Basement: Full,Finished,Walk-Out Access
- Has fireplace: No
Interior area
- Total structure area: 2,091
- Total interior livable area: 2,091 sqft
Property
Parking
- Total spaces: 2
- Parking features: Underground, Shared Driveway
- Garage spaces: 2
Accessibility
- Accessibility features: Accessible Bedroom, Low Threshold Shower
Features
- Levels: One
- Stories: 1
- Patio & porch: Deck
- Exterior features: Deck
Lot
- Size: 2.94 Acres
- Features: Agricultural
Details
- Parcel number: 3240890370000001009112
- Special conditions: Standard
Construction
Type & style
- Home type: SingleFamily
- Architectural style: Split Level
- Property subtype: Single Family Residence
Materials
- Vinyl Siding
- Foundation: Block
- Roof: Asphalt
Condition
- Resale
- Year built: 1992
Utilities & green energy
- Electric: Circuit Breakers
- Sewer: Septic Tank
- Water: Well
- Utilities for property: Cable Available, High Speed Internet Available
Community & neighborhood
Location
- Region: Phelps
Other
Other facts
- Listing terms: Cash,Conventional
Price history
| Date | Event | Price |
|---|---|---|
| 10/11/2024 | Sold | $260,000$124/sqft |
Source: | ||
| 8/14/2024 | Pending sale | $260,000$124/sqft |
Source: | ||
| 8/8/2024 | Contingent | $260,000$124/sqft |
Source: | ||
| 7/29/2024 | Listed for sale | $260,000+132.1%$124/sqft |
Source: | ||
| 3/15/2004 | Sold | $112,000$54/sqft |
Source: Agent Provided Report a problem | ||
Public tax history
| Year | Property taxes | Tax assessment |
|---|---|---|
| 2023 | -- | $203,100 |
| 2022 | -- | $203,100 |
| 2021 | -- | $203,100 +13.5% |
Find assessor info on the county website
Neighborhood: 14532
Nearby schools
GreatSchools rating
- NAMidlakes Primary SchoolGrades: PK-2Distance: 5.7 mi
- 6/10Midlakes High SchoolGrades: 7-12Distance: 5.8 mi
- 4/10Midlakes Intermediate SchoolGrades: PK-6Distance: 6.1 mi
Schools provided by the listing agent
- District: Phelps-Clifton Springs (Midlakes)
Source: NYSAMLSs. This data may not be complete. We recommend contacting the local school district to confirm school assignments for this home.
