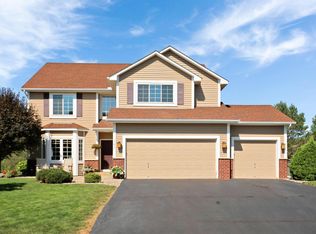Closed
$435,000
350 Fullerton Ave, Carver, MN 55315
3beds
3,847sqft
Single Family Residence
Built in 2004
0.27 Acres Lot
$442,200 Zestimate®
$113/sqft
$3,050 Estimated rent
Home value
$442,200
$420,000 - $464,000
$3,050/mo
Zestimate® history
Loading...
Owner options
Explore your selling options
What's special
This delightful two-story home in Carver boasts vaulted ceilings and a charming balcony that overlooks the family room, featuring a wall of windows and a cozy gas fireplace. The main level is highlighted by a spacious office and a large kitchen with ample counter and cabinet space, seamlessly connecting to a deck and a fenced backyard. Upstairs, you'll discover three bedrooms, including a master suite with generous closet space. The expansive, unfinished lookout basement presents endless opportunities for customization and increased equity. Situated near walking and biking paths, schools, parks, and more, this home offers a perfect blend of style, comfort, and convenience in a prime location.
Zillow last checked: 8 hours ago
Listing updated: September 25, 2025 at 11:01pm
Listed by:
Andrea N Kraft 952-454-7110,
Engel & Volkers Prior Lake
Bought with:
Zamira Selyukov
RE/MAX Advantage Plus
Source: NorthstarMLS as distributed by MLS GRID,MLS#: 6580359
Facts & features
Interior
Bedrooms & bathrooms
- Bedrooms: 3
- Bathrooms: 3
- Full bathrooms: 2
- 1/2 bathrooms: 1
Bedroom 1
- Level: Upper
- Area: 378 Square Feet
- Dimensions: 18x21
Bedroom 2
- Level: Upper
- Area: 156 Square Feet
- Dimensions: 12x13
Bedroom 3
- Level: Upper
- Area: 132 Square Feet
- Dimensions: 12x11
Deck
- Level: Main
- Area: 234 Square Feet
- Dimensions: 18x13
Dining room
- Level: Main
- Area: 132 Square Feet
- Dimensions: 12x11
Family room
- Level: Main
- Area: 325 Square Feet
- Dimensions: 25x13
Kitchen
- Level: Main
- Area: 216 Square Feet
- Dimensions: 12x18
Living room
- Level: Main
- Area: 144 Square Feet
- Dimensions: 12x12
Office
- Level: Main
- Area: 130 Square Feet
- Dimensions: 10x13
Heating
- Forced Air
Cooling
- Central Air
Features
- Basement: Daylight,Unfinished
- Number of fireplaces: 1
- Fireplace features: Gas
Interior area
- Total structure area: 3,847
- Total interior livable area: 3,847 sqft
- Finished area above ground: 2,324
- Finished area below ground: 0
Property
Parking
- Total spaces: 3
- Parking features: Attached
- Attached garage spaces: 3
- Details: Garage Dimensions (30x20)
Accessibility
- Accessibility features: None
Features
- Levels: Two
- Stories: 2
Lot
- Size: 0.27 Acres
- Dimensions: 134 x 87 x 135 x 91
Details
- Foundation area: 1523
- Parcel number: 200920050
- Zoning description: Residential-Single Family
Construction
Type & style
- Home type: SingleFamily
- Property subtype: Single Family Residence
Materials
- Vinyl Siding
Condition
- Age of Property: 21
- New construction: No
- Year built: 2004
Utilities & green energy
- Gas: Natural Gas
- Sewer: City Sewer/Connected
- Water: City Water/Connected
Community & neighborhood
Location
- Region: Carver
- Subdivision: Carver Creek 7th Add
HOA & financial
HOA
- Has HOA: No
Price history
| Date | Event | Price |
|---|---|---|
| 9/23/2024 | Sold | $435,000$113/sqft |
Source: | ||
| 8/23/2024 | Pending sale | $435,000$113/sqft |
Source: | ||
| 8/22/2024 | Price change | $435,000-3.3%$113/sqft |
Source: | ||
| 8/8/2024 | Listed for sale | $450,000+25%$117/sqft |
Source: | ||
| 6/26/2020 | Sold | $359,900$94/sqft |
Source: | ||
Public tax history
| Year | Property taxes | Tax assessment |
|---|---|---|
| 2024 | $5,064 +2.2% | $432,800 +2.5% |
| 2023 | $4,954 +5% | $422,400 |
| 2022 | $4,716 +7.6% | $422,400 +23.9% |
Find assessor info on the county website
Neighborhood: 55315
Nearby schools
GreatSchools rating
- 7/10Carver Elementary SchoolGrades: K-5Distance: 1.1 mi
- 9/10Chaska High SchoolGrades: 8-12Distance: 5.3 mi
- 8/10Pioneer Ridge Middle SchoolGrades: 6-8Distance: 5.5 mi
Get a cash offer in 3 minutes
Find out how much your home could sell for in as little as 3 minutes with a no-obligation cash offer.
Estimated market value
$442,200
Get a cash offer in 3 minutes
Find out how much your home could sell for in as little as 3 minutes with a no-obligation cash offer.
Estimated market value
$442,200
