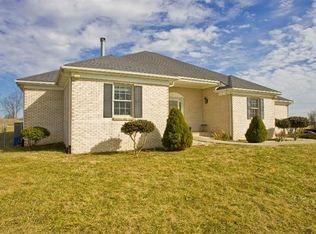Sold for $300,000 on 08/03/23
$300,000
350 Ford Hampton Rd, Winchester, KY 40391
3beds
1,788sqft
Single Family Residence
Built in 1995
1.77 Acres Lot
$326,600 Zestimate®
$168/sqft
$1,953 Estimated rent
Home value
$326,600
$310,000 - $343,000
$1,953/mo
Zestimate® history
Loading...
Owner options
Explore your selling options
What's special
A very well maintained 3 bedroom ranch on a beautiful rural park like 1.77 acres. 24 ft 2 car garage with coded entry. 2 storage buildings. One 16ft x 12ft has vented roof, the other is 8ft x 12ft. Both have vinyl siding that matches the house. A large chained link fenced area for your furry friends. The home has spacious rooms. A 20ft x 12ft8'' primary bedroom, a 14ft x 19ft family room, a 19ft living room with bayed front windows. The other bedrooms are 11ft x 12ft and 10ft6'' x 11ft. Lots of cabinets in the 13ft6'' x 11ft2'' kitchen. Both full bathrooms have been remodeled with porcelain tile floors, beautiful vanities with marble tops. The primary bath has a Monaco Hydro-Heat Massage walk-in tub and shower with it's own water heater.
The front entry opens into a 20ft versatile open space with beautiful beveled and etched double doors that open onto the 24ft x 12ft covered deck that features steps at each end. This overlooks the tree lined park like rear areas.
Zillow last checked: 8 hours ago
Listing updated: August 25, 2025 at 01:56pm
Listed by:
Peter M doCouto 859-509-0051,
Plum Tree Realty,
Christine Hall 859-361-8297,
Christine Hall, REALTORS
Bought with:
Pam Murphy, 219216
Keller Williams Commonwealth
Source: Imagine MLS,MLS#: 23009706
Facts & features
Interior
Bedrooms & bathrooms
- Bedrooms: 3
- Bathrooms: 2
- Full bathrooms: 2
Primary bedroom
- Description: Large with natural light and ensuite bath.
- Level: First
Bedroom 1
- Level: First
Bedroom 2
- Level: First
Bathroom 1
- Description: Full Bath, Primary bath has walk in whirlpool/massaging tub.
- Level: First
Bathroom 2
- Description: Full Bath
- Level: First
Dining room
- Level: First
Dining room
- Level: First
Family room
- Level: First
Family room
- Level: First
Kitchen
- Level: First
Living room
- Level: First
Living room
- Level: First
Heating
- Electric, Heat Pump
Cooling
- Electric, Heat Pump
Appliances
- Included: Dishwasher, Microwave, Refrigerator, Oven, Range
- Laundry: Electric Dryer Hookup, Main Level, Washer Hookup
Features
- Entrance Foyer, Master Downstairs, Walk-In Closet(s), Soaking Tub
- Flooring: Carpet, Vinyl, Parquet
- Windows: Insulated Windows, Blinds
- Basement: Crawl Space
- Has fireplace: No
Interior area
- Total structure area: 1,788
- Total interior livable area: 1,788 sqft
- Finished area above ground: 1,788
- Finished area below ground: 0
Property
Parking
- Total spaces: 2
- Parking features: Attached Garage, Driveway, Garage Door Opener, Garage Faces Front
- Garage spaces: 2
- Has uncovered spaces: Yes
Accessibility
- Accessibility features: Accessible Approach with Ramp, Accessible Full Bath
Features
- Levels: One
- Patio & porch: Deck, Porch
- Fencing: Chain Link
- Has view: Yes
- View description: Rural, Trees/Woods
Lot
- Size: 1.77 Acres
- Features: Wooded
Details
- Additional structures: Shed(s)
- Parcel number: 026000001202
Construction
Type & style
- Home type: SingleFamily
- Architectural style: Ranch
- Property subtype: Single Family Residence
Materials
- Vinyl Siding
- Foundation: Block
- Roof: Composition,Dimensional Style
Condition
- New construction: No
- Year built: 1995
Utilities & green energy
- Sewer: Septic Tank
- Water: Public
- Utilities for property: Electricity Connected, Water Connected
Community & neighborhood
Location
- Region: Winchester
- Subdivision: Rural
Price history
| Date | Event | Price |
|---|---|---|
| 8/3/2023 | Sold | $300,000+0%$168/sqft |
Source: | ||
| 7/13/2023 | Pending sale | $299,950$168/sqft |
Source: | ||
| 6/6/2023 | Contingent | $299,950$168/sqft |
Source: | ||
| 5/26/2023 | Listed for sale | $299,950+160.8%$168/sqft |
Source: | ||
| 1/28/2000 | Sold | $115,000$64/sqft |
Source: | ||
Public tax history
| Year | Property taxes | Tax assessment |
|---|---|---|
| 2022 | $1,079 +0.3% | $150,000 |
| 2021 | $1,076 +12.2% | $150,000 +9.7% |
| 2020 | $959 -0.5% | $136,700 |
Find assessor info on the county website
Neighborhood: 40391
Nearby schools
GreatSchools rating
- 5/10Rev. Henry E. Baker Sr. Interm. SchoolGrades: 5-6Distance: 6.5 mi
- 5/10Robert D Campbell Junior High SchoolGrades: 7-8Distance: 5.7 mi
- 6/10George Rogers Clark High SchoolGrades: 9-12Distance: 4 mi
Schools provided by the listing agent
- Elementary: Strode Station
- Middle: Robert Campbell
- High: GRC
Source: Imagine MLS. This data may not be complete. We recommend contacting the local school district to confirm school assignments for this home.

Get pre-qualified for a loan
At Zillow Home Loans, we can pre-qualify you in as little as 5 minutes with no impact to your credit score.An equal housing lender. NMLS #10287.
