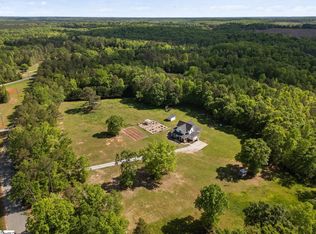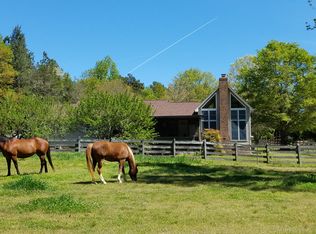Sold for $207,000 on 06/27/24
$207,000
350 Flatrock Rd, Honea Path, SC 29654
3beds
1,539sqft
Manufactured Home, Single Family Residence
Built in 2020
1.14 Acres Lot
$216,000 Zestimate®
$135/sqft
$1,713 Estimated rent
Home value
$216,000
$199,000 - $233,000
$1,713/mo
Zestimate® history
Loading...
Owner options
Explore your selling options
What's special
*MULTIPLE OFFERS. HIGHEST AND BEST DUE 5/20/24 BY 1PM* Welcome to 350 Flat Rock Road, where your new life will take hold! This home, just built in 2020 has been meticulously cared for. Walking in the front door you are met with the living and dining area. The kitchen boasts plenty of cabinets for storage and an extra large kitchen island perfect for a prep station. To the right of the kitchen sits a formal dining area - giving this home a true open concept feel. Past the dining area are two guest bedrooms and a guest bath. Secluded to the left of the kitchen sits the primary suite. This room is equipped with a large walk in closet, double vanity, soaker tub, and stand alone shower. To the right of the primary suite is the walk-in laundry room, which leads to your outside patio. This home sits on over an acre of land and has a fenced in, private backyard. Enjoy the sweetness of seclusion on the outskirts of town, where privacy is a cherished luxury! Home is FHA compliant & qualifies for 100% financing with the "Home Sweet Home" loan. Please reach out to Lois Philyaw at Park National Bank & see attached flyer.
Zillow last checked: 8 hours ago
Listing updated: October 09, 2024 at 06:42am
Listed by:
The Clever People 864-940-3777,
eXp Realty, LLC (Clever People)
Bought with:
Lori Smith, 136094
Bluefield Realty Group
Source: WUMLS,MLS#: 20275024 Originating MLS: Western Upstate Association of Realtors
Originating MLS: Western Upstate Association of Realtors
Facts & features
Interior
Bedrooms & bathrooms
- Bedrooms: 3
- Bathrooms: 2
- Full bathrooms: 2
- Main level bathrooms: 2
- Main level bedrooms: 3
Primary bedroom
- Level: Main
- Dimensions: 14X12
Bedroom 2
- Level: Main
- Dimensions: 9X12
Bedroom 3
- Level: Main
- Dimensions: 10X12
Dining room
- Level: Main
- Dimensions: 15X12
Kitchen
- Level: Main
- Dimensions: 18X12
Laundry
- Level: Main
- Dimensions: 6X5
Living room
- Level: Main
- Dimensions: 16X13
Heating
- Central, Electric, Forced Air
Cooling
- Central Air, Electric, Forced Air
Appliances
- Included: Dishwasher, Electric Oven, Electric Range, Electric Water Heater, Microwave, Smooth Cooktop
- Laundry: Washer Hookup, Electric Dryer Hookup
Features
- Bathtub, Ceiling Fan(s), Dual Sinks, Garden Tub/Roman Tub, Bath in Primary Bedroom, Main Level Primary, Separate Shower, Walk-In Closet(s), Walk-In Shower, Window Treatments
- Flooring: Carpet, Luxury Vinyl, Luxury VinylTile
- Windows: Blinds, Insulated Windows, Tilt-In Windows
- Basement: None,Crawl Space
Interior area
- Total structure area: 1,514
- Total interior livable area: 1,539 sqft
- Finished area above ground: 0
- Finished area below ground: 0
Property
Parking
- Parking features: None, Driveway, Other
Accessibility
- Accessibility features: Low Threshold Shower
Features
- Levels: One
- Stories: 1
- Patio & porch: Front Porch, Patio
- Exterior features: Fence, Porch, Patio
- Fencing: Yard Fenced
- Waterfront features: None
Lot
- Size: 1.14 Acres
- Features: Level, Not In Subdivision, Outside City Limits, Trees
Details
- Parcel number: 0580020100501
Construction
Type & style
- Home type: MobileManufactured
- Architectural style: Mobile Home
- Property subtype: Manufactured Home, Single Family Residence
Materials
- Vinyl Siding
- Foundation: Crawlspace
- Roof: Architectural,Shingle
Condition
- Year built: 2020
Utilities & green energy
- Sewer: Septic Tank
- Water: Private, Well
- Utilities for property: Electricity Available, Septic Available
Community & neighborhood
Security
- Security features: Security System Leased, Smoke Detector(s)
Location
- Region: Honea Path
HOA & financial
HOA
- Has HOA: No
- Services included: None
Other
Other facts
- Listing agreement: Exclusive Right To Sell
- Body type: Double Wide
- Listing terms: USDA Loan
Price history
| Date | Event | Price |
|---|---|---|
| 6/27/2024 | Sold | $207,000+9%$135/sqft |
Source: | ||
| 5/21/2024 | Pending sale | $189,900$123/sqft |
Source: | ||
| 5/17/2024 | Listed for sale | $189,900+2612.9%$123/sqft |
Source: | ||
| 2/5/2020 | Sold | $7,000-6.7%$5/sqft |
Source: Public Record Report a problem | ||
| 12/12/2019 | Listed for sale | $7,500-62.5%$5/sqft |
Source: Gibbs Realty & Auction Company #1407724 Report a problem | ||
Public tax history
| Year | Property taxes | Tax assessment |
|---|---|---|
| 2024 | $3,758 +1857.4% | $198,080 +2086.3% |
| 2023 | $192 +5.8% | $9,060 |
| 2022 | $181 +1.3% | $9,060 |
Find assessor info on the county website
Neighborhood: 29654
Nearby schools
GreatSchools rating
- 5/10Fork Shoals Elementary SchoolGrades: K-5Distance: 5.2 mi
- 7/10Ralph Chandler Middle SchoolGrades: 6-8Distance: 6.6 mi
- 7/10Woodmont High SchoolGrades: 9-12Distance: 10.7 mi
Schools provided by the listing agent
- Elementary: Fork Shoals Elementary
- Middle: Ralph Chandler Middle
- High: Woodmont
Source: WUMLS. This data may not be complete. We recommend contacting the local school district to confirm school assignments for this home.
Sell for more on Zillow
Get a free Zillow Showcase℠ listing and you could sell for .
$216,000
2% more+ $4,320
With Zillow Showcase(estimated)
$220,320
