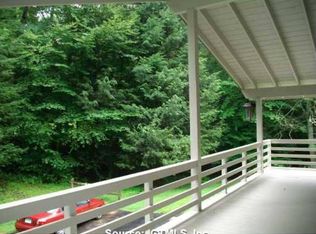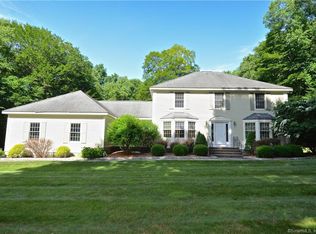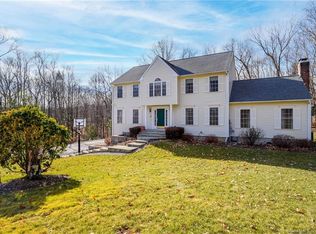Imagine...sitting on a porch overlooking your large pond sited on 5+ acres on a country lane near Litchfield County line, across the street from designated open space. Couldn't be more serene 3 Bedroom custom contemporary, single owner, never before on the market Vaulted ceilings, 2 sided fireplace and open concept design. Kitchen offers new stainless steel appliances and opens with a breakfast bar to the sunken family room with built ins and wet bar. There are 2 bedrooms on the 1st floor with a full bath. The second floor includes a large loft/bonus room with balcony. Walk through to the private master suite which features a sitting area, and is adjacent to the laundry room, walk in closet, full bath and walk in attic for additional storage. There is a 1st floor powder room and mudroom leading to a side porch. Sliders in the family room, dining room and living room all open out to the large deck, pond views, and hot tub. Beautiful gardens surround the property. CA. Newer roof, furnace, well pump and new hot water heater. Nothing to do but move right in
This property is off market, which means it's not currently listed for sale or rent on Zillow. This may be different from what's available on other websites or public sources.


