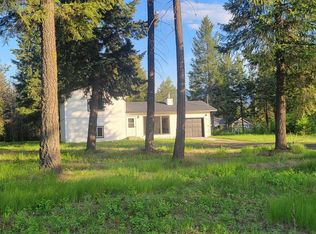Sold
Price Unknown
350 Elk Rd, Moyie Springs, ID 83845
4beds
2baths
1,626sqft
Single Family Residence
Built in 1996
0.33 Acres Lot
$340,400 Zestimate®
$--/sqft
$1,804 Estimated rent
Home value
$340,400
$323,000 - $357,000
$1,804/mo
Zestimate® history
Loading...
Owner options
Explore your selling options
What's special
**Investors and 1st time home buyers take note** With room to grow, this 4 bedroom 2 bath home on a 1/3rd of an acre lot has room for all with tons of potential for the new owner! A country feeling yet 15 minutes to multiple lakes and rivers or town for all of your essentials. The best part, you can SEE National Forest land from the front window! 10 minutes and you are playing in it! Home features 2 bedrooms and a bath up and 2 bedrooms down with 1 bath down. There is an extra large lower level family room that could be more bedrooms if needed already has ingress/egress sized windows. 2 car attached garage for your projects, toys. Inside the home, you have efficient zone heating, you are on city power (Low cost!) and fiber internet for those that work from home. The kitchen has a walk out slider to the back deck for year round BBQ's. Grounds feature chicken coop, multiple varieties of fruit trees including Sweet 16 apple, plum, red wealthy, Macintosh and black walnut. Priced to take in consideration that carpet and paint are needed to build instant (With very little) sweat equity in this one! Seller is even giving a $5,000 credit to buyer for these 2 items to use as they wish :-)
Zillow last checked: 8 hours ago
Listing updated: June 12, 2023 at 04:13pm
Listed by:
C.j. Tuma 208-946-1260,
COLDWELL BANKER NORTH WOODS REALTY
Source: SELMLS,MLS#: 20230372
Facts & features
Interior
Bedrooms & bathrooms
- Bedrooms: 4
- Bathrooms: 2
- Main level bathrooms: 1
- Main level bedrooms: 2
Primary bedroom
- Description: 1 Of 2 Bedrooms On The Main Level
- Level: Main
Bedroom 2
- Description: Good Sized
- Level: Main
Bedroom 3
- Description: 2 Bedrooms On The Lower Level
- Level: Lower
Bedroom 4
- Description: Room For More Bedrooms If Needed
- Level: Lower
Bathroom 1
- Description: 1 Of 2 , 1 Upstairs One On Lower Level
- Level: Main
Bathroom 2
- Description: Located In The Lower Level
- Level: Lower
Dining room
- Description: Off of kitchen area
- Level: Main
Family room
- Description: Secondary family room in the lower level
- Level: Lower
Kitchen
- Description: Has a walkout slider to deck
- Level: Main
Living room
- Description: Stays nice and cool with just a portable AC
- Level: Main
Heating
- Electric
Appliances
- Included: Dryer, Range/Oven, Refrigerator, Washer
Features
- Ceiling Fan(s)
- Flooring: Carpet
- Windows: Double Pane Windows, Insulated Windows, Sliders, Vinyl
- Basement: Full
Interior area
- Total structure area: 1,626
- Total interior livable area: 1,626 sqft
- Finished area above ground: 813
- Finished area below ground: 813
Property
Parking
- Total spaces: 2
- Parking features: 2 Car Attached, Electricity, Workbench
- Attached garage spaces: 2
Features
- Levels: Split Level
- Patio & porch: Deck
- Fencing: Partial
- Has view: Yes
- View description: Mountain(s)
Lot
- Size: 0.33 Acres
- Features: 5 to 10 Miles to City/Town, Level
Details
- Parcel number: RPM06200050060A
- Zoning description: Residential
Construction
Type & style
- Home type: SingleFamily
- Property subtype: Single Family Residence
Materials
- Frame
- Foundation: Concrete Perimeter
- Roof: Composition
Condition
- Resale
- New construction: No
- Year built: 1996
Utilities & green energy
- Gas: No Info
- Sewer: Septic Tank
- Water: Community
- Utilities for property: Electricity Connected, Phone Connected, Fiber
Community & neighborhood
Location
- Region: Moyie Springs
Other
Other facts
- Ownership: Fee Simple
- Road surface type: Gravel
Price history
| Date | Event | Price |
|---|---|---|
| 6/12/2023 | Sold | -- |
Source: | ||
| 3/13/2023 | Pending sale | $299,000$184/sqft |
Source: | ||
| 3/8/2023 | Listed for sale | $299,000+3.5%$184/sqft |
Source: | ||
| 11/1/2022 | Listing removed | -- |
Source: | ||
| 10/1/2022 | Price change | $289,000-14.7%$178/sqft |
Source: | ||
Public tax history
| Year | Property taxes | Tax assessment |
|---|---|---|
| 2025 | $1,628 +89.6% | $299,380 -1.8% |
| 2024 | $859 -22.3% | $304,870 -0.4% |
| 2023 | $1,104 +10.6% | $306,000 -0.7% |
Find assessor info on the county website
Neighborhood: 83845
Nearby schools
GreatSchools rating
- 4/10Valley View Elementary SchoolGrades: PK-5Distance: 6.7 mi
- 7/10Boundary County Middle SchoolGrades: 6-8Distance: 6.9 mi
- 2/10Bonners Ferry High SchoolGrades: 9-12Distance: 6.9 mi
Schools provided by the listing agent
- Elementary: Bonners Ferry
- Middle: Bonners Ferry
- High: Bonners Ferry
Source: SELMLS. This data may not be complete. We recommend contacting the local school district to confirm school assignments for this home.
