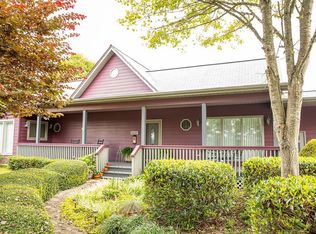This property has it all!!! Incredible long range views year-round with easy paved access. Very convenient location right off hwy 74 allowing for a short distance to the Casino,various restaurants,hiking and biking trails and Tuckasegee River. Property has a level yard, gazebo area with separate access and has beautiful landscaping around the home and drive. The house is very low maintenance with hardboard siding and metal roof. Inside you will find a spacious, open living concept, kitchen,dining & living room area with cathedral ceilings and tons of windows to take in the long range views. Bright and spacious master bedroom suite with his/her closets along with a den/study. Master bathroom has a jetted tub,separate shower,his/her vanities and toilets. Main level also features a guest bedroom,full bath and laundry room. Upstairs is a loft bedroom with private bath. Full length back porch is a great space to sit and enjoy the view plus there is a screened in porch for seasonal living. Double detached garage with workspace & additional storage building along with ample parking with turnaround space make this property very appealing. If you are looking for a VIEW do NOT miss this one!
This property is off market, which means it's not currently listed for sale or rent on Zillow. This may be different from what's available on other websites or public sources.
