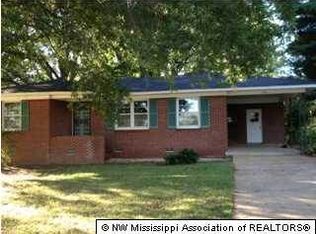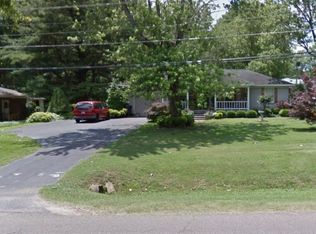Closed
Price Unknown
350 E Salem Rd, Holly Springs, MS 38635
3beds
2,974sqft
Residential, Single Family Residence
Built in 1930
0.49 Acres Lot
$248,400 Zestimate®
$--/sqft
$1,664 Estimated rent
Home value
$248,400
Estimated sales range
Not available
$1,664/mo
Zestimate® history
Loading...
Owner options
Explore your selling options
What's special
Discover this beautifully renovated 3BR/2B home in the heart of Holly Springs, MS, located within close proximity to downtown and Rust College. Featuring a newly equipped kitchen with modern appliances, new cabinets, countertops, and flooring. The original butler's pantry helps maintain the original charm of this early 1900s home. With large living spaces, new heat/AC, two fireplaces, comfort and style are yours year-round. Fully remodeled bathrooms along with new lighting, refinished hardwood floors, new carpet upstairs, ceiling fans, updated plumbing, electrical systems, and a new architectural shingle roof. This home is set up perfectly for entertaining, and sharing true southern hospitality with others!
Zillow last checked: 8 hours ago
Listing updated: October 10, 2024 at 07:31pm
Listed by:
Clint Bolton 662-934-9376,
RE/MAX Realty Group
Bought with:
Non MLS Member
Source: MLS United,MLS#: 4082087
Facts & features
Interior
Bedrooms & bathrooms
- Bedrooms: 3
- Bathrooms: 2
- Full bathrooms: 2
Bedroom
- Description: 14.4x14.3
- Level: Main
Bedroom
- Description: 32x13
- Level: Upper
Primary bathroom
- Description: 13x12
- Level: Main
Dining room
- Description: 16.4x13.10
- Level: Main
Great room
- Description: 22x16.5
- Level: Main
Kitchen
- Description: 16.9x12.10
- Level: Main
Laundry
- Description: 21.5x13.7
- Level: Main
Living room
- Description: 16.3x13.9
- Level: Main
Sunroom
- Description: 17.8x8.7
- Level: Main
Heating
- Central, Fireplace(s), Floor Furnace
Cooling
- Central Air, Electric, Gas, Multi Units, Wall Unit(s)
Appliances
- Included: Dishwasher, Electric Cooktop, Exhaust Fan, Free-Standing Electric Oven, Free-Standing Refrigerator, Microwave
- Laundry: Laundry Room
Features
- Ceiling Fan(s), Crown Molding, High Ceilings, Pantry, Primary Downstairs, Soaking Tub
- Flooring: Vinyl, Ceramic Tile, Hardwood
- Doors: Dead Bolt Lock(s), French Doors
- Windows: Vinyl
- Has fireplace: Yes
- Fireplace features: Great Room
Interior area
- Total structure area: 2,974
- Total interior livable area: 2,974 sqft
Property
Parking
- Total spaces: 1
- Parking features: Attached, Carport, Driveway, On Street, Concrete
- Has attached garage: Yes
- Carport spaces: 1
- Has uncovered spaces: Yes
Features
- Levels: Two
- Stories: 2
- Patio & porch: Front Porch, Patio
- Exterior features: Private Yard
- Fencing: Back Yard,Privacy,Wood
Lot
- Size: 0.49 Acres
- Features: Corner Lot
Details
- Additional structures: Workshop
- Parcel number: 089p3113400
Construction
Type & style
- Home type: SingleFamily
- Property subtype: Residential, Single Family Residence
Materials
- Brick
- Foundation: Conventional
- Roof: Architectural Shingles
Condition
- New construction: No
- Year built: 1930
Utilities & green energy
- Sewer: Public Sewer
- Water: Public
- Utilities for property: Electricity Connected, Natural Gas Connected, Sewer Connected, Water Connected
Community & neighborhood
Security
- Security features: Smoke Detector(s)
Location
- Region: Holly Springs
- Subdivision: Metes And Bounds
Price history
| Date | Event | Price |
|---|---|---|
| 7/19/2024 | Sold | -- |
Source: MLS United #4082087 Report a problem | ||
| 6/27/2024 | Pending sale | $248,500$84/sqft |
Source: MLS United #4082087 Report a problem | ||
| 6/8/2024 | Listed for sale | $248,500$84/sqft |
Source: MLS United #4082087 Report a problem | ||
Public tax history
Tax history is unavailable.
Neighborhood: 38635
Nearby schools
GreatSchools rating
- 7/10Holly Springs Primary SchoolGrades: PK-3Distance: 1.1 mi
- 3/10Holly Springs Junior High SchoolGrades: 7-8Distance: 0.7 mi
- 6/10Holly Springs High SchoolGrades: 9-12Distance: 0.7 mi
Schools provided by the listing agent
- Elementary: Holly Springs
- High: Holly Springs
Source: MLS United. This data may not be complete. We recommend contacting the local school district to confirm school assignments for this home.

