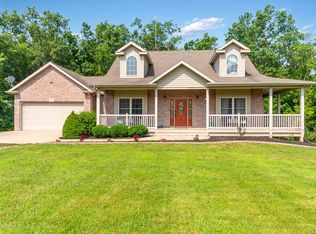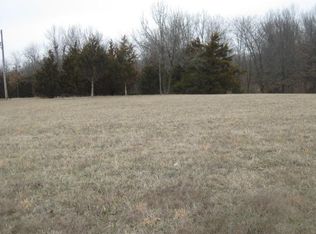Sold
Price Unknown
350 E Roy Barnes Rd, Sturgeon, MO 65284
3beds
1,488sqft
Single Family Residence
Built in 2005
5.04 Acres Lot
$347,900 Zestimate®
$--/sqft
$1,688 Estimated rent
Home value
$347,900
$320,000 - $376,000
$1,688/mo
Zestimate® history
Loading...
Owner options
Explore your selling options
What's special
This meticulously maintained single-level home is nestled on 5 picturesque acres, featuring a private 2-acre stocked lake. The open-concept kitchen, dining, and living area create a welcoming, spacious feel, while the split-bedroom layout offers privacy and convenience. The master bathroom has been beautifully updated with a walk-in shower, adding a touch of luxury. Fresh, neutral paint throughout and stylish updates, including stainless steel appliances in the kitchen and a brand-new front door, make this home move-in ready. The large garage provides ample storage, and easy access to Highway 63 makes commuting a breeze - just 15 minutes to Columbia, 15 minutes to Centralia, or 20 minutes to Moberly. Enjoy breathtaking sunsets and peaceful living in this stunning, well-cared-for home! Flower beds are perennial natural habitat. Large Pollinator Patch in the side yard.
Zillow last checked: 8 hours ago
Listing updated: June 03, 2025 at 09:17am
Listed by:
Beth A Steele 480-886-3699,
REMAX Boone Realty 573-442-6121
Bought with:
Kandase Johnston, 2002020305
Garriott & Associates Realty
Source: CBORMLS,MLS#: 426681
Facts & features
Interior
Bedrooms & bathrooms
- Bedrooms: 3
- Bathrooms: 2
- Full bathrooms: 2
Primary bedroom
- Level: Main
Bedroom 2
- Level: Main
Bedroom 3
- Level: Main
Full bathroom
- Level: Main
Full bathroom
- Level: Main
Dining room
- Level: Main
Kitchen
- Level: Main
Living room
- Level: Main
Utility room
- Level: Main
Heating
- Forced Air, Electric
Cooling
- Central Electric, Attic Fan
Appliances
- Laundry: Washer/Dryer Hookup
Features
- High Speed Internet, Stand AloneShwr/MBR, Split Bedroom Design, Walk-In Closet(s), Wet Bar, Smart Thermostat, Kit/Din Combo, Laminate Counters, Wood Cabinets, Kitchen Island
- Flooring: Carpet, Ceramic Tile, Tile
- Windows: Some Window Treatments
- Basement: Crawl Space
- Has fireplace: No
Interior area
- Total structure area: 1,488
- Total interior livable area: 1,488 sqft
- Finished area below ground: 0
Property
Parking
- Total spaces: 2
- Parking features: Attached, Paved
- Attached garage spaces: 2
Features
- Patio & porch: Deck, Front Porch
- Fencing: Partial,Wood
- Waterfront features: Pond
Lot
- Size: 5.04 Acres
- Dimensions: 596 x 368
- Features: Level
Details
- Additional structures: Lawn/Storage Shed
- Parcel number: 0230012020060001
- Zoning description: Other / See Remarks
Construction
Type & style
- Home type: SingleFamily
- Architectural style: Ranch
- Property subtype: Single Family Residence
Materials
- Foundation: Concrete Perimeter
- Roof: ArchitecturalShingle
Condition
- Year built: 2005
Utilities & green energy
- Electric: County
- Sewer: Septic Tank
- Water: District
- Utilities for property: Trash-Private
Community & neighborhood
Location
- Region: Sturgeon
- Subdivision: Lone Oak Country Estates
Other
Other facts
- Road surface type: Paved
Price history
| Date | Event | Price |
|---|---|---|
| 6/2/2025 | Sold | -- |
Source: | ||
| 5/1/2025 | Pending sale | $340,000$228/sqft |
Source: | ||
| 4/26/2025 | Listed for sale | $340,000+71.7%$228/sqft |
Source: | ||
| 9/15/2018 | Sold | -- |
Source: Agent Provided Report a problem | ||
| 8/3/2018 | Listed for sale | $198,000$133/sqft |
Source: Weichert, Realtors - First Tier #379954 Report a problem | ||
Public tax history
| Year | Property taxes | Tax assessment |
|---|---|---|
| 2025 | -- | $32,034 +10% |
| 2024 | $1,950 +1.5% | $29,127 |
| 2023 | $1,921 +4% | $29,127 +4% |
Find assessor info on the county website
Neighborhood: 65284
Nearby schools
GreatSchools rating
- 4/10Sturgeon Elementary SchoolGrades: PK-5Distance: 2.8 mi
- 7/10Sturgeon Middle SchoolGrades: 6-8Distance: 2.8 mi
- 5/10Sturgeon High SchoolGrades: 9-12Distance: 2.8 mi
Schools provided by the listing agent
- Elementary: Sturgeon
- Middle: Sturgeon
- High: Sturgeon
Source: CBORMLS. This data may not be complete. We recommend contacting the local school district to confirm school assignments for this home.

