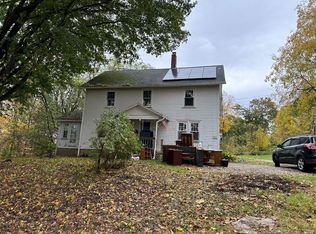Sold for $437,000 on 10/31/24
$437,000
350 East Old Route 6, Hampton, CT 06247
3beds
1,426sqft
Single Family Residence
Built in 1991
9.7 Acres Lot
$455,900 Zestimate®
$306/sqft
$2,712 Estimated rent
Home value
$455,900
$337,000 - $611,000
$2,712/mo
Zestimate® history
Loading...
Owner options
Explore your selling options
What's special
Move right in to this charming custom designed post and beam home with vaulted ceilings and lots of character! Privately set back in the woods on 9.7 acres. Wood floors throughout. Spacious eat in kitchen with walk in pantry. Deck overlooking woods. Lower level is walkout with an additional office/bedroom. 4 outbuildings including a barn and 3 sheds. Great studio/work space. Recently upgraded septic system. Walk to the center of town. Easy access to Rt 6 and Rt 97. Very private wooded setting.
Zillow last checked: 8 hours ago
Listing updated: November 13, 2024 at 10:30am
Listed by:
Deb Chabot 860-428-9827,
RE/MAX Destination
Bought with:
Deb Chabot, REB.0756498
RE/MAX Destination
Source: Smart MLS,MLS#: 24033311
Facts & features
Interior
Bedrooms & bathrooms
- Bedrooms: 3
- Bathrooms: 2
- Full bathrooms: 1
- 1/2 bathrooms: 1
Primary bedroom
- Level: Upper
- Area: 219.01 Square Feet
- Dimensions: 18.1 x 12.1
Bedroom
- Level: Upper
- Area: 167.79 Square Feet
- Dimensions: 11.9 x 14.1
Bedroom
- Level: Upper
- Area: 134.56 Square Feet
- Dimensions: 11.6 x 11.6
Dining room
- Level: Main
- Area: 128 Square Feet
- Dimensions: 8 x 16
Kitchen
- Features: Eating Space
- Level: Main
- Area: 185.26 Square Feet
- Dimensions: 15.7 x 11.8
Living room
- Level: Main
- Area: 289.14 Square Feet
- Dimensions: 23.7 x 12.2
Office
- Level: Lower
- Area: 133.38 Square Feet
- Dimensions: 7.8 x 17.1
Heating
- Forced Air, Oil
Cooling
- None
Appliances
- Included: Oven/Range, Refrigerator, Washer, Dryer, Water Heater
- Laundry: Lower Level
Features
- Basement: Full
- Attic: None
- Has fireplace: No
Interior area
- Total structure area: 1,426
- Total interior livable area: 1,426 sqft
- Finished area above ground: 1,426
Property
Parking
- Parking features: None
Lot
- Size: 9.70 Acres
- Features: Secluded, Wooded
Details
- Parcel number: 1685617
- Zoning: RA-80
Construction
Type & style
- Home type: SingleFamily
- Architectural style: Cape Cod
- Property subtype: Single Family Residence
Materials
- Wood Siding
- Foundation: Concrete Perimeter
- Roof: Asphalt
Condition
- New construction: No
- Year built: 1991
Utilities & green energy
- Sewer: Septic Tank
- Water: Well
Community & neighborhood
Location
- Region: Hampton
Price history
| Date | Event | Price |
|---|---|---|
| 10/31/2024 | Sold | $437,000+9.8%$306/sqft |
Source: | ||
| 9/16/2024 | Listed for sale | $398,000$279/sqft |
Source: | ||
Public tax history
| Year | Property taxes | Tax assessment |
|---|---|---|
| 2025 | $5,346 +17.5% | $218,400 |
| 2024 | $4,549 +24% | $218,400 +44.2% |
| 2023 | $3,670 +7.8% | $151,410 |
Find assessor info on the county website
Neighborhood: 06247
Nearby schools
GreatSchools rating
- NAHampton Elementary SchoolGrades: PK-6Distance: 0.6 mi
- 4/10Parish Hill High SchoolGrades: 7-12Distance: 3.5 mi

Get pre-qualified for a loan
At Zillow Home Loans, we can pre-qualify you in as little as 5 minutes with no impact to your credit score.An equal housing lender. NMLS #10287.
