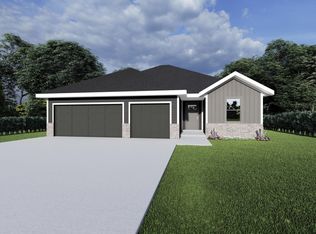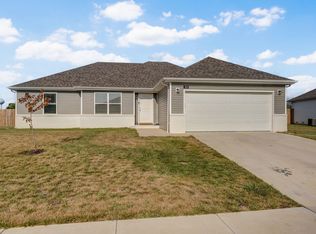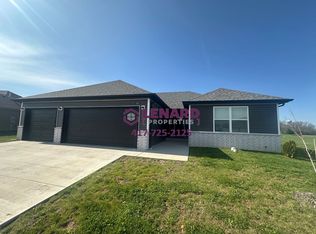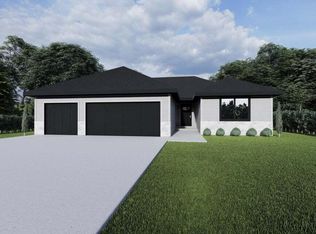Closed
Price Unknown
350 E Melton Road, Ozark, MO 65721
3beds
1,468sqft
Single Family Residence
Built in 2023
0.32 Acres Lot
$292,100 Zestimate®
$--/sqft
$2,158 Estimated rent
Home value
$292,100
$277,000 - $307,000
$2,158/mo
Zestimate® history
Loading...
Owner options
Explore your selling options
What's special
Come check out the MacKenzie - a charming 2-story floor plan that is perfect for families and first-time homebuyers! As you enter the MacKenzie, you will be greeted by an open-concept living space that includes a spacious living room, a lovely dining room, a modern kitchen, and a convenient half bath. The first floor is an elegant and functional living space, perfect for entertaining guests or spending quality time with your family. Upstairs, you will find three bedrooms - each with plenty of closet space - and two full baths. The MacKenzie's master bedroom features a spacious walk-in closet and a lovely en-suite bathroom, complete with a walk-in shower. With its thoughtfully designed floor plan and beautiful finishes, the MacKenzie is the perfect place to call home. Contact us today to learn more about this amazing new home!
Zillow last checked: 8 hours ago
Listing updated: August 28, 2024 at 06:28pm
Listed by:
Drew A. Beaty 417-920-8022,
Keller Williams
Bought with:
Adam Graddy, 2004014961
Keller Williams
Source: SOMOMLS,MLS#: 60241217
Facts & features
Interior
Bedrooms & bathrooms
- Bedrooms: 3
- Bathrooms: 3
- Full bathrooms: 2
- 1/2 bathrooms: 1
Heating
- Central, Natural Gas
Cooling
- Central Air
Appliances
- Included: Dishwasher, Disposal, Electric Water Heater, Free-Standing Electric Oven, Microwave
- Laundry: In Garage, Laundry Room, W/D Hookup
Features
- Granite Counters, Tray Ceiling(s), Walk-In Closet(s), Walk-in Shower
- Flooring: Carpet, Tile, Vinyl
- Windows: Double Pane Windows
- Has basement: No
- Attic: Access Only:No Stairs
- Has fireplace: No
Interior area
- Total structure area: 1,468
- Total interior livable area: 1,468 sqft
- Finished area above ground: 1,468
- Finished area below ground: 0
Property
Parking
- Total spaces: 2
- Parking features: Garage Door Opener, Garage Faces Front
- Attached garage spaces: 2
Features
- Levels: Two
- Stories: 2
- Patio & porch: Patio
- Exterior features: Rain Gutters
- Fencing: None
Lot
- Size: 0.32 Acres
Details
- Parcel number: N/A
Construction
Type & style
- Home type: SingleFamily
- Property subtype: Single Family Residence
Materials
- Brick, Vinyl Siding, Frame
- Foundation: Crawl Space, Poured Concrete, Vapor Barrier
- Roof: Composition
Condition
- New construction: Yes
- Year built: 2023
Utilities & green energy
- Sewer: Public Sewer
- Water: Public
Community & neighborhood
Security
- Security features: Carbon Monoxide Detector(s), Smoke Detector(s)
Location
- Region: Ozark
- Subdivision: River Pointe
HOA & financial
HOA
- HOA fee: $200 annually
- Services included: Common Area Maintenance
Other
Other facts
- Listing terms: Cash,Conventional,FHA,USDA/RD,VA Loan
- Road surface type: Concrete, Asphalt
Price history
| Date | Event | Price |
|---|---|---|
| 11/10/2023 | Sold | -- |
Source: | ||
| 9/14/2023 | Pending sale | $260,000$177/sqft |
Source: | ||
| 4/25/2023 | Listed for sale | $260,000$177/sqft |
Source: | ||
Public tax history
| Year | Property taxes | Tax assessment |
|---|---|---|
| 2025 | $3,034 -1.1% | $49,020 |
| 2024 | $3,068 +562.4% | $49,020 +561.5% |
| 2023 | $463 | $7,410 |
Find assessor info on the county website
Neighborhood: 65721
Nearby schools
GreatSchools rating
- 6/10North Elementary SchoolGrades: K-4Distance: 1.6 mi
- 6/10Ozark Jr. High SchoolGrades: 8-9Distance: 3.4 mi
- 8/10Ozark High SchoolGrades: 9-12Distance: 3.1 mi
Schools provided by the listing agent
- Elementary: OZ North
- Middle: Ozark
- High: Ozark
Source: SOMOMLS. This data may not be complete. We recommend contacting the local school district to confirm school assignments for this home.



