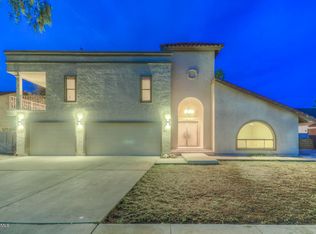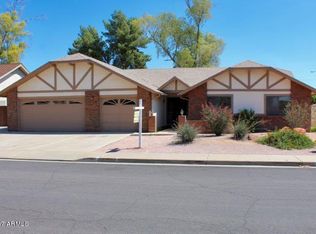Sold for $565,000
$565,000
350 E Huber St, Mesa, AZ 85201
4beds
2baths
2,589sqft
Single Family Residence
Built in 1983
8,533 Square Feet Lot
$555,600 Zestimate®
$218/sqft
$2,969 Estimated rent
Home value
$555,600
Estimated sales range
Not available
$2,969/mo
Zestimate® history
Loading...
Owner options
Explore your selling options
What's special
THIS CHARMING HOME OFFERS TRUE PRIDE OF OWNERSHIP!! Great location on large corner lot & no HOA. This stunning 4 BR-2 BA home provides tons of storage t/o. Beautiful wood laminate flooring in all the right places. Kitchen is a ''chef's delight'' & features granite counters, stainless appliances, large island w/breakfast bar, eating area, wood beam ceiling & opens to Great Room w/wood beam ceiling & beautiful brick fireplace. Primary Suite to pamper yourself in offers private exit to backyard, garden tub & separate shower. Spacious room sizes throughout + 52.5 inch wide hallways. Backyard offers a peaceful atmosphere w/sparkling pool w/water feature & fenced side yard. Table & bench seating in Kitchen & cherry wood dresser, armoire & bed in primary bedroom will convey. BEAUTIFUL HOME!!
Zillow last checked: 8 hours ago
Listing updated: July 31, 2025 at 01:08am
Listed by:
Julie Sims 602-919-6077,
Coldwell Banker Realty
Bought with:
Erin Slattery, SA659662000
Keller Williams Integrity First
Source: ARMLS,MLS#: 6866469

Facts & features
Interior
Bedrooms & bathrooms
- Bedrooms: 4
- Bathrooms: 2
Heating
- Electric
Cooling
- Central Air, Ceiling Fan(s)
Appliances
- Included: Electric Cooktop
Features
- High Speed Internet, Granite Counters, Double Vanity, Eat-in Kitchen, Breakfast Bar, 9+ Flat Ceilings, Kitchen Island, Full Bth Master Bdrm, Separate Shwr & Tub
- Flooring: Carpet, Laminate, Tile
- Windows: Double Pane Windows
- Has basement: No
- Has fireplace: Yes
- Fireplace features: Family Room, Master Bedroom
Interior area
- Total structure area: 2,589
- Total interior livable area: 2,589 sqft
Property
Parking
- Total spaces: 6.5
- Parking features: Garage Door Opener, Direct Access, Attch'd Gar Cabinets, RV Garage
- Garage spaces: 2.5
- Uncovered spaces: 4
Accessibility
- Accessibility features: Accessible Hallway(s)
Features
- Stories: 1
- Patio & porch: Covered
- Has private pool: Yes
- Pool features: Play Pool
- Spa features: None
- Fencing: Block
Lot
- Size: 8,533 sqft
- Features: Sprinklers In Rear, Sprinklers In Front, Corner Lot, Desert Back, Desert Front, Auto Timer H2O Front, Auto Timer H2O Back
Details
- Parcel number: 13621094
Construction
Type & style
- Home type: SingleFamily
- Property subtype: Single Family Residence
Materials
- Brick Veneer, Stucco, Other, Painted
- Roof: Composition
Condition
- Year built: 1983
Utilities & green energy
- Sewer: Public Sewer
- Water: City Water
Community & neighborhood
Location
- Region: Mesa
- Subdivision: HOHOKAM VILLAGE UNIT 2
Other
Other facts
- Listing terms: Cash,Conventional,FHA,VA Loan
- Ownership: Fee Simple
Price history
| Date | Event | Price |
|---|---|---|
| 7/30/2025 | Sold | $565,000-1.7%$218/sqft |
Source: | ||
| 6/27/2025 | Pending sale | $574,900$222/sqft |
Source: | ||
| 5/15/2025 | Listed for sale | $574,900+333.9%$222/sqft |
Source: | ||
| 3/15/1996 | Sold | $132,500$51/sqft |
Source: Public Record Report a problem | ||
Public tax history
| Year | Property taxes | Tax assessment |
|---|---|---|
| 2025 | $1,985 +0% | $46,510 -5.4% |
| 2024 | $1,984 -1.2% | $49,170 +125.5% |
| 2023 | $2,008 +1.7% | $21,809 -33.5% |
Find assessor info on the county website
Neighborhood: Hohokam Highlands
Nearby schools
GreatSchools rating
- 5/10Kerr Elementary SchoolGrades: K-6Distance: 0.3 mi
- 2/10Kino Junior High SchoolGrades: 7-8Distance: 0.7 mi
- 3/10Westwood High SchoolGrades: 9-12Distance: 1.7 mi
Schools provided by the listing agent
- Elementary: Keller Elementary School
- Middle: Kino Junior High School
- High: Westwood High School
- District: Mesa Unified District
Source: ARMLS. This data may not be complete. We recommend contacting the local school district to confirm school assignments for this home.
Get a cash offer in 3 minutes
Find out how much your home could sell for in as little as 3 minutes with a no-obligation cash offer.
Estimated market value
$555,600

