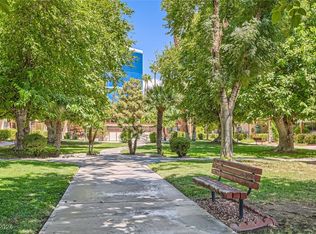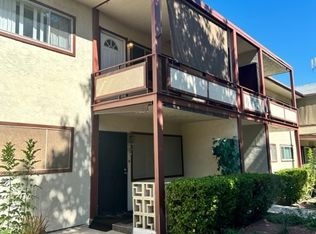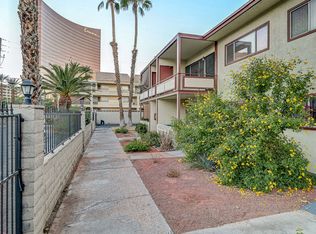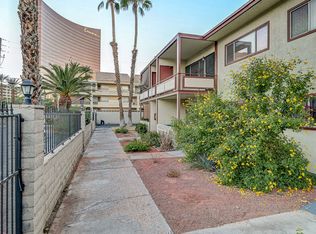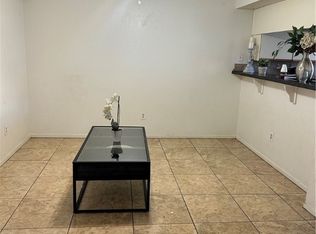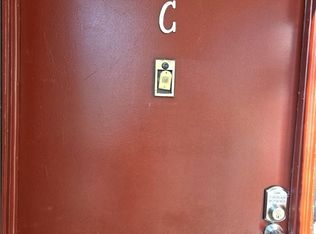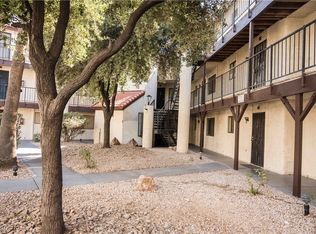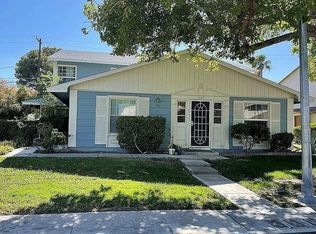Discover your tranquil retreat at Country Club Shadows, nestled just moments away from the vibrant heart of the Las Vegas Strip. Embrace the convenience of living near the Strip, Convention Center, and iconic resorts like the Fountainbleau, Marriott, Wynn, and Encore, all while enjoying the serene ambiance of this coveted community. Step into this inviting 2-bedroom, 1-bathroom condo featuring a charming covered front patio, perfect for savoring your morning coffee in peace. Inside, a spacious living room welcomes you with tile countertops and a white appliance package. Adjacent, a cozy dining area bathed in natural light offers a delightful space for meals and gatherings. County Club Shadows ensures your comfort with HOA-covered amenities including water, sewer, and trash services, while assigned covered parking adds convenience to your everyday life. Don't miss this opportunity! Schedule your private showing today!
Active
Price cut: $25.1K (12/29)
$189,900
350 E Desert Inn Rd #202, Las Vegas, NV 89109
2beds
873sqft
Est.:
Condominium
Built in 1960
-- sqft lot
$-- Zestimate®
$218/sqft
$325/mo HOA
What's special
Covered front patioNatural lightCozy dining areaWhite appliance packageTile countertops
- 374 days |
- 756 |
- 27 |
Zillow last checked: 8 hours ago
Listing updated: December 29, 2025 at 02:04pm
Listed by:
Jack Woodcock B.0000855 (702)362-8700,
BHHS Nevada Properties
Source: LVR,MLS#: 2645287 Originating MLS: Greater Las Vegas Association of Realtors Inc
Originating MLS: Greater Las Vegas Association of Realtors Inc
Tour with a local agent
Facts & features
Interior
Bedrooms & bathrooms
- Bedrooms: 2
- Bathrooms: 1
- Full bathrooms: 1
Primary bedroom
- Description: Ceiling Fan,Closet
- Dimensions: 12x12
Bedroom 2
- Description: Ceiling Fan,Closet
- Dimensions: 10x10
Primary bathroom
- Description: Tub/Shower Combo
Dining room
- Description: Breakfast Nook/Eating Area
- Dimensions: 9x8
Kitchen
- Description: Breakfast Bar/Counter,Tile Countertops
Living room
- Description: Front
- Dimensions: 15x14
Heating
- Central, Electric
Cooling
- Central Air, Electric
Appliances
- Included: Dishwasher, Electric Cooktop, Disposal, Refrigerator
- Laundry: Electric Dryer Hookup, Laundry Closet
Features
- Ceiling Fan(s), Window Treatments
- Flooring: Luxury Vinyl Plank
- Windows: Blinds
- Has fireplace: No
Interior area
- Total structure area: 873
- Total interior livable area: 873 sqft
Video & virtual tour
Property
Parking
- Parking features: Assigned, Covered, Guest
Features
- Stories: 2
- Patio & porch: Covered, Patio
- Exterior features: Exterior Steps, Patio
- Pool features: Community
- Fencing: None
Lot
- Size: 6,912.97 Square Feet
- Features: Front Yard, Landscaped, None
Details
- Parcel number: 16209810052
- Zoning description: Multi-Family
- Horse amenities: None
Construction
Type & style
- Home type: Condo
- Architectural style: Two Story
- Property subtype: Condominium
- Attached to another structure: Yes
Materials
- Block, Stucco
- Roof: Flat
Condition
- Resale
- Year built: 1960
Utilities & green energy
- Electric: Photovoltaics None
- Sewer: Public Sewer
- Water: Public
- Utilities for property: Electricity Available
Community & HOA
Community
- Features: Pool
- Security: Gated Community
- Subdivision: Desert Inn Place
HOA
- Has HOA: Yes
- Amenities included: Clubhouse, Gated, Pool, Spa/Hot Tub
- Services included: Association Management, Common Areas, Maintenance Grounds, Sewer, Taxes, Trash, Water
- HOA fee: $325 monthly
- HOA name: Country Club Shadows
- HOA phone: 702-968-0405
Location
- Region: Las Vegas
Financial & listing details
- Price per square foot: $218/sqft
- Annual tax amount: $505
- Date on market: 1/10/2025
- Listing agreement: Exclusive Right To Sell
- Listing terms: Cash,Conventional,FHA,VA Loan
- Electric utility on property: Yes
Estimated market value
Not available
Estimated sales range
Not available
$1,519/mo
Price history
Price history
| Date | Event | Price |
|---|---|---|
| 12/29/2025 | Price change | $189,900-11.7%$218/sqft |
Source: | ||
| 1/10/2025 | Listed for sale | $215,000-4.4%$246/sqft |
Source: | ||
| 12/16/2024 | Listing removed | $225,000$258/sqft |
Source: | ||
| 7/22/2024 | Listed for sale | $225,000$258/sqft |
Source: | ||
Public tax history
Public tax history
Tax history is unavailable.BuyAbility℠ payment
Est. payment
$1,368/mo
Principal & interest
$899
HOA Fees
$325
Other costs
$144
Climate risks
Neighborhood: The Strip
Nearby schools
GreatSchools rating
- 3/10John S Park Elementary SchoolGrades: PK-5Distance: 2 mi
- 8/10John C Fremont Middle SchoolGrades: 6-8Distance: 1.6 mi
- 1/10Valley High SchoolGrades: 9-12Distance: 2.2 mi
Schools provided by the listing agent
- Elementary: Park, John S.,Park, John S.
- Middle: Martin Roy
- High: Valley
Source: LVR. This data may not be complete. We recommend contacting the local school district to confirm school assignments for this home.
- Loading
- Loading
