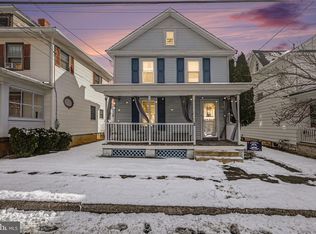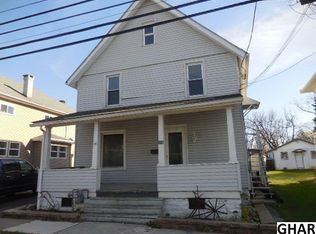Sold for $235,000
$235,000
350 E Derry Rd, Hershey, PA 17033
3beds
1,544sqft
Single Family Residence
Built in 1940
6,534 Square Feet Lot
$240,900 Zestimate®
$152/sqft
$2,124 Estimated rent
Home value
$240,900
$219,000 - $265,000
$2,124/mo
Zestimate® history
Loading...
Owner options
Explore your selling options
What's special
Offer Received. Offer deadline Monday, May 26 at 5 PM. A decision will be made that evening. Welcome to this classic 3 bedroom 2 full bath single home in Hershey. Features include Beautiful natural woodwork, hardwood flooring, transom windows, there might be hardwood flooring in bedrooms under carpeting, economical gas furnace and hot water heater, first floor laundry, front and rear covered porches, oversized 1 car garage with workbench, partially finished basement, storage shed, partially fenced level rear yard, eat in kitchen with breakfast bar and all appliances including washer and dryer, brick corner gas fireplace, walk up attic, and rear patio. Property needs some updating but is a great starter or investment property. Didn't think you could afford a single home in Hershey? This could be the one! Best to park in the back when viewing.
Zillow last checked: 8 hours ago
Listing updated: June 12, 2025 at 06:07am
Listed by:
BERNIE READINGER 717-319-2736,
Berkshire Hathaway HomeServices Homesale Realty
Bought with:
SHERI RHOADS, 329729
Berkshire Hathaway HomeServices Homesale Realty
Source: Bright MLS,MLS#: PADA2044924
Facts & features
Interior
Bedrooms & bathrooms
- Bedrooms: 3
- Bathrooms: 2
- Full bathrooms: 2
- Main level bathrooms: 1
Bedroom 1
- Features: Flooring - Carpet
- Level: Upper
- Area: 132 Square Feet
- Dimensions: 12 x 11
Bedroom 2
- Features: Flooring - Carpet
- Level: Upper
- Area: 132 Square Feet
- Dimensions: 12 x 11
Bedroom 3
- Features: Flooring - Carpet
- Level: Upper
- Area: 121 Square Feet
- Dimensions: 11 x 11
Bathroom 1
- Features: Flooring - Carpet
- Level: Upper
Bathroom 2
- Features: Flooring - Carpet
- Level: Main
Other
- Level: Upper
Dining room
- Features: Flooring - HardWood
- Level: Main
- Area: 143 Square Feet
- Dimensions: 13 x 11
Foyer
- Features: Flooring - HardWood
- Level: Main
- Area: 55 Square Feet
- Dimensions: 11 x 5
Kitchen
- Features: Breakfast Bar, Built-in Features, Double Sink, Flooring - Vinyl, Kitchen - Electric Cooking
- Level: Main
- Area: 130 Square Feet
- Dimensions: 13 x 10
Laundry
- Features: Flooring - Carpet
- Level: Main
- Area: 48 Square Feet
- Dimensions: 8 x 6
Living room
- Features: Ceiling Fan(s), Fireplace - Gas, Flooring - HardWood
- Level: Main
- Area: 143 Square Feet
- Dimensions: 13 x 11
Heating
- Hot Water, Natural Gas
Cooling
- None
Appliances
- Included: Dishwasher, Dryer, Oven/Range - Electric, Refrigerator, Washer, Gas Water Heater
- Laundry: Main Level, Laundry Room
Features
- Attic, Bathroom - Tub Shower, Bathroom - Walk-In Shower, Eat-in Kitchen
- Flooring: Carpet, Hardwood, Vinyl, Wood
- Basement: Full,Partially Finished
- Number of fireplaces: 1
- Fireplace features: Corner, Gas/Propane, Brick
Interior area
- Total structure area: 1,544
- Total interior livable area: 1,544 sqft
- Finished area above ground: 1,339
- Finished area below ground: 205
Property
Parking
- Total spaces: 4
- Parking features: Garage Door Opener, Oversized, Alley Access, Detached, Off Street
- Garage spaces: 1
Accessibility
- Accessibility features: Accessible Entrance
Features
- Levels: Two
- Stories: 2
- Exterior features: Lighting
- Pool features: None
- Fencing: Partial
Lot
- Size: 6,534 sqft
- Features: Level, Rear Yard
Details
- Additional structures: Above Grade, Below Grade
- Parcel number: 240210360000000
- Zoning: RESIDENTIAL
- Special conditions: Standard
Construction
Type & style
- Home type: SingleFamily
- Architectural style: Traditional
- Property subtype: Single Family Residence
Materials
- Frame, Stick Built
- Foundation: Block
- Roof: Slate,Asphalt
Condition
- Good
- New construction: No
- Year built: 1940
Utilities & green energy
- Electric: Circuit Breakers
- Sewer: Public Sewer
- Water: Public
Community & neighborhood
Location
- Region: Hershey
- Subdivision: None Available
- Municipality: DERRY TWP
Other
Other facts
- Listing agreement: Exclusive Right To Sell
- Listing terms: Cash,Conventional,FHA,VA Loan
- Ownership: Fee Simple
Price history
| Date | Event | Price |
|---|---|---|
| 6/12/2025 | Sold | $235,000$152/sqft |
Source: | ||
| 5/27/2025 | Pending sale | $235,000$152/sqft |
Source: | ||
| 5/22/2025 | Listed for sale | $235,000$152/sqft |
Source: | ||
Public tax history
| Year | Property taxes | Tax assessment |
|---|---|---|
| 2025 | $2,356 +6.4% | $75,400 |
| 2023 | $2,215 +1.8% | $75,400 |
| 2022 | $2,175 +2.3% | $75,400 |
Find assessor info on the county website
Neighborhood: 17033
Nearby schools
GreatSchools rating
- 9/10Hershey Primary El SchoolGrades: 2-3Distance: 0.8 mi
- 9/10Hershey Middle SchoolGrades: 6-8Distance: 0.9 mi
- 9/10Hershey High SchoolGrades: 9-12Distance: 1.2 mi
Schools provided by the listing agent
- Elementary: Hershey Primary Elementary
- Middle: Hershey Middle School
- High: Hershey High School
- District: Derry Township
Source: Bright MLS. This data may not be complete. We recommend contacting the local school district to confirm school assignments for this home.
Get pre-qualified for a loan
At Zillow Home Loans, we can pre-qualify you in as little as 5 minutes with no impact to your credit score.An equal housing lender. NMLS #10287.
Sell for more on Zillow
Get a Zillow Showcase℠ listing at no additional cost and you could sell for .
$240,900
2% more+$4,818
With Zillow Showcase(estimated)$245,718

