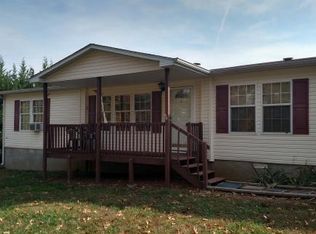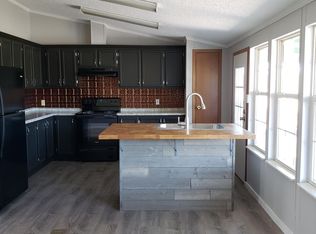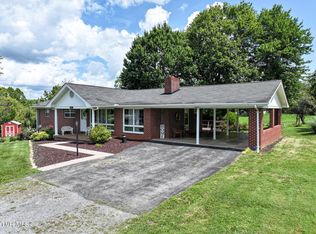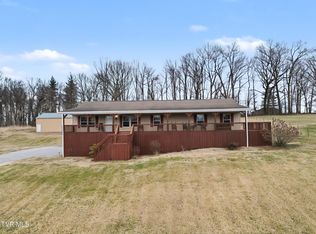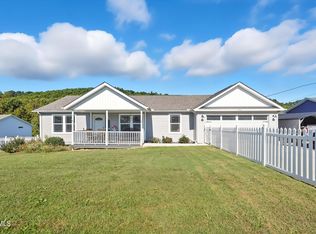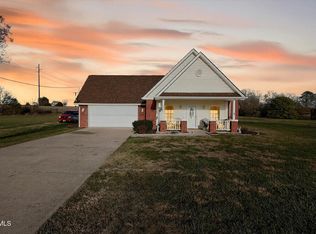Discover stunning mountain views and abundant living space in this impressive 2,860-square-foot residence. The thoughtful layout includes a spacious kitchen, dining area, and living room, while the large primary suite is strategically positioned away from the other bedrooms to provide added privacy. Furthermore, a generous den with a fireplace creates an inviting atmosphere, perfect for both entertaining guests and enjoying quiet evenings. This property offers ample storage with three outbuildings, two with electricity, plus a metal carport. A covered back porch with a hot tub and a welcoming front porch provide great outdoor spaces to take in the peaceful surroundings. Located just minutes from Jonesborough and Greeneville this home offers quiet country living with easy access to town. Schedule a showing today. Some of the information in this listing may have been obtained from a 3rd party and/or tax records and must be verified before assuming accuracy. Buyer(s) must verify all information.
For sale
Price cut: $5K (12/10)
$335,000
350 Davy Crockett Rd, Limestone, TN 37681
5beds
2,860sqft
Est.:
Single Family Residence, Manufactured Home, Residential
Built in 2006
0.69 Acres Lot
$329,900 Zestimate®
$117/sqft
$-- HOA
What's special
Stunning mountain viewsWelcoming front porchMetal carportAbundant living spaceSpacious kitchenDining area
- 62 days |
- 571 |
- 38 |
Zillow last checked: 8 hours ago
Listing updated: December 10, 2025 at 11:56am
Listed by:
Ben Taylor Cantwell 423-438-7077,
Greater Impact Realty Lakeway 423-586-0376
Source: Lakeway Area AOR,MLS#: 709847
Facts & features
Interior
Bedrooms & bathrooms
- Bedrooms: 5
- Bathrooms: 2
- Full bathrooms: 2
Heating
- Central, Electric, Fireplace(s), Heat Pump
Cooling
- Ceiling Fan(s), Central Air, Heat Pump
Appliances
- Included: Dishwasher, Electric Range, Microwave, Refrigerator
- Laundry: Electric Dryer Hookup, Washer Hookup
Features
- Built-in Features, Kitchen Island, Laminate Counters, Open Floorplan, Pantry, Soaking Tub, Walk-In Closet(s), Other
- Flooring: Carpet, Laminate, Tile
- Has basement: No
- Number of fireplaces: 1
Interior area
- Total structure area: 2,860
- Total interior livable area: 2,860 sqft
- Finished area above ground: 2,860
- Finished area below ground: 0
Property
Parking
- Total spaces: 1
- Parking features: Carport
- Carport spaces: 1
Features
- Levels: One
- Stories: 1
- Patio & porch: Covered, Front Porch, Rear Porch
- Exterior features: Storage, Other
Lot
- Size: 0.69 Acres
- Dimensions: 150.49 x 200 IRR
- Features: Sloped
Details
- Additional structures: Shed(s), Storage
- Parcel number: 086C A 00100 000
Construction
Type & style
- Home type: MobileManufactured
- Architectural style: Ranch
- Property subtype: Single Family Residence, Manufactured Home, Residential
Materials
- Vinyl Siding
- Foundation: Block
- Roof: Shingle
Condition
- New construction: No
- Year built: 2006
Utilities & green energy
- Sewer: Septic Tank
- Water: Public
Community & HOA
HOA
- Has HOA: No
Location
- Region: Limestone
Financial & listing details
- Price per square foot: $117/sqft
- Tax assessed value: $268,500
- Annual tax amount: $1,147
- Date on market: 12/10/2025
Estimated market value
$329,900
$313,000 - $346,000
$1,793/mo
Price history
Price history
| Date | Event | Price |
|---|---|---|
| 12/10/2025 | Price change | $335,000-1.5%$117/sqft |
Source: | ||
| 12/10/2025 | Listed for sale | $340,000$119/sqft |
Source: TVRMLS #9989132 Report a problem | ||
| 12/1/2025 | Listing removed | $340,000$119/sqft |
Source: TVRMLS #9977405 Report a problem | ||
| 8/21/2025 | Price change | $340,000-4.2%$119/sqft |
Source: | ||
| 8/11/2025 | Pending sale | $355,000$124/sqft |
Source: | ||
Public tax history
Public tax history
| Year | Property taxes | Tax assessment |
|---|---|---|
| 2024 | $1,148 +71.1% | $67,125 +115.1% |
| 2023 | $671 | $31,200 |
| 2022 | $671 | $31,200 |
Find assessor info on the county website
BuyAbility℠ payment
Est. payment
$1,833/mo
Principal & interest
$1585
Property taxes
$131
Home insurance
$117
Climate risks
Neighborhood: 37681
Nearby schools
GreatSchools rating
- 7/10West View SchoolGrades: K-8Distance: 3 mi
- 5/10David Crockett High SchoolGrades: 9-12Distance: 8.3 mi
- 2/10Washington County Adult High SchoolGrades: 9-12Distance: 15.7 mi
- Loading
