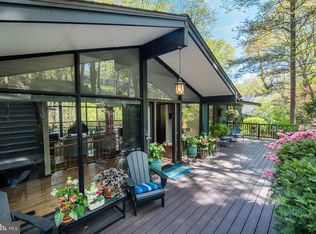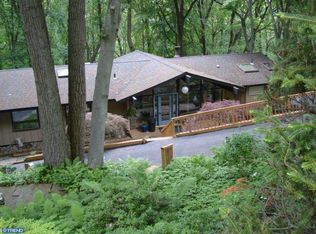Sold for $710,000
$710,000
350 Danell Rd, Wayne, PA 19087
4beds
4,977sqft
Single Family Residence
Built in 1971
0.65 Acres Lot
$837,700 Zestimate®
$143/sqft
$4,718 Estimated rent
Home value
$837,700
$787,000 - $905,000
$4,718/mo
Zestimate® history
Loading...
Owner options
Explore your selling options
What's special
Classic contemporary mid-century modern in Wayne, the heart of Philadelphia’s Main Line. Live in this hillside retreat, featuring four bedrooms, two full bathrooms, and exceptional views of the expansive natural landscape. Upper and lower levels feature spacious indoor and outdoor common areas for entertaining, dining, and appreciating this serene pairing of design and nature. Renovated primary bathroom, spacious primary bedroom on main level with glass doors, leading to deck, kitchen, with updated appliances and gas, cooking, large pantry, and breakfast area with balcony, study/den, and a large dining room, open to vaulted living room with loft above. Lower level includes family room, studio addition with panoramic views, three additional bedrooms, laundry and bath, and a two car garage. Charming neighborhood with a real sense of community, paired with privacy and unobstructed views make this McElroy contemporary unique and unforgettable.
Zillow last checked: 8 hours ago
Listing updated: October 09, 2024 at 12:29am
Listed by:
R.C. Atlee Hodgson 610-742-4080,
Compass RE,
Co-Listing Agent: Stacey Angoy 610-803-1210,
Compass RE
Bought with:
Kelly Samean, RS333339
BHHS Fox & Roach-Art Museum
Source: Bright MLS,MLS#: PAMC2089048
Facts & features
Interior
Bedrooms & bathrooms
- Bedrooms: 4
- Bathrooms: 2
- Full bathrooms: 2
- Main level bathrooms: 1
- Main level bedrooms: 1
Basement
- Area: 1500
Heating
- Central, Natural Gas
Cooling
- Central Air, Electric
Appliances
- Included: Cooktop, Oven, Dishwasher, Water Treat System, Gas Water Heater
- Laundry: Lower Level
Features
- Primary Bath(s), Butlers Pantry, Exposed Beams, Dining Area, Cathedral Ceiling(s)
- Flooring: Wood, Tile/Brick
- Windows: Skylight(s)
- Has basement: No
- Number of fireplaces: 1
Interior area
- Total structure area: 4,977
- Total interior livable area: 4,977 sqft
- Finished area above ground: 3,477
- Finished area below ground: 1,500
Property
Parking
- Total spaces: 2
- Parking features: Garage Faces Side, Attached, Driveway
- Attached garage spaces: 2
- Has uncovered spaces: Yes
Accessibility
- Accessibility features: None
Features
- Levels: Two
- Stories: 2
- Patio & porch: Deck
- Exterior features: Lighting
- Pool features: None
- Fencing: Other
Lot
- Size: 0.65 Acres
- Dimensions: 107.00 x 0.00
- Features: Cul-De-Sac, Sloped, Wooded
Details
- Additional structures: Above Grade, Below Grade
- Parcel number: 580005542007
- Zoning: RESIDENTIAL
- Special conditions: Standard
Construction
Type & style
- Home type: SingleFamily
- Architectural style: Contemporary
- Property subtype: Single Family Residence
Materials
- Frame
- Foundation: Block
- Roof: Pitched,Shingle
Condition
- New construction: No
- Year built: 1971
Utilities & green energy
- Electric: 100 Amp Service, Circuit Breakers
- Sewer: Public Sewer
- Water: Public
Community & neighborhood
Location
- Region: Wayne
- Subdivision: Gulph Mills Vil
- Municipality: UPPER MERION TWP
Other
Other facts
- Listing agreement: Exclusive Right To Sell
- Listing terms: Conventional,Cash,FHA,FHA 203(b),FHA 203(k)
- Ownership: Fee Simple
Price history
| Date | Event | Price |
|---|---|---|
| 12/20/2023 | Sold | $710,000-3.4%$143/sqft |
Source: | ||
| 11/25/2023 | Contingent | $735,000$148/sqft |
Source: | ||
| 11/12/2023 | Listed for sale | $735,000-5.8%$148/sqft |
Source: | ||
| 11/9/2023 | Listing removed | $780,000$157/sqft |
Source: | ||
| 11/5/2023 | Price change | $780,000-2.5%$157/sqft |
Source: | ||
Public tax history
| Year | Property taxes | Tax assessment |
|---|---|---|
| 2025 | $8,865 +6.9% | $273,970 |
| 2024 | $8,292 | $273,970 |
| 2023 | $8,292 +6.4% | $273,970 |
Find assessor info on the county website
Neighborhood: 19087
Nearby schools
GreatSchools rating
- 6/10Roberts El SchoolGrades: K-4Distance: 2 mi
- 5/10Upper Merion Middle SchoolGrades: 5-8Distance: 2.9 mi
- 6/10Upper Merion High SchoolGrades: 9-12Distance: 2.8 mi
Schools provided by the listing agent
- High: Upper Merion
- District: Upper Merion Area
Source: Bright MLS. This data may not be complete. We recommend contacting the local school district to confirm school assignments for this home.
Get a cash offer in 3 minutes
Find out how much your home could sell for in as little as 3 minutes with a no-obligation cash offer.
Estimated market value$837,700
Get a cash offer in 3 minutes
Find out how much your home could sell for in as little as 3 minutes with a no-obligation cash offer.
Estimated market value
$837,700

