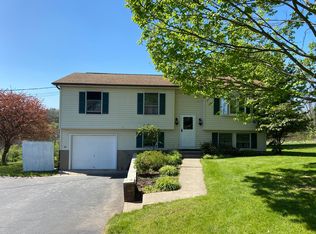Sold for $420,000
$420,000
350 Crane Rd, Shavertown, PA 18708
3beds
2,220sqft
Single Family Residence
Built in 2005
1.15 Acres Lot
$447,700 Zestimate®
$189/sqft
$2,740 Estimated rent
Home value
$447,700
$425,000 - $470,000
$2,740/mo
Zestimate® history
Loading...
Owner options
Explore your selling options
What's special
Lovely ranch in stately Back Mountain community features, an open floor plan with Master BR, LR, DR, and family room on the first floor, Mariotti Cabinetry in the kitchen with quartz countertops, island with electricity, breakfast bar, and breakfast room. Combo LR and DR underscored by oak tongue and groove hardwood, 6-panel solid wood doors, and natural wood trim throughout this gracious ranch
Zillow last checked: 9 hours ago
Listing updated: March 03, 2025 at 01:54am
Listed by:
Tracy Lee McDermott 570-646-5510,
McDermott & McDermott R.E., Inc.
Bought with:
(Luzerne) LCAR Member
NON MEMBER
Source: PMAR,MLS#: PM-109705
Facts & features
Interior
Bedrooms & bathrooms
- Bedrooms: 3
- Bathrooms: 3
- Full bathrooms: 2
- 1/2 bathrooms: 1
Primary bedroom
- Description: Hunter Ceiling fan, walk-in closet
- Level: First
- Area: 270.64
- Dimensions: 13.6 x 19.9
Bedroom 2
- Description: Anderson wood frame windows throughout with grids,
- Level: First
- Area: 150.48
- Dimensions: 11.4 x 13.2
Bedroom 3
- Description: Hunter ceiling fans in BRs
- Level: First
- Area: 131.43
- Dimensions: 10.11 x 13
Primary bathroom
- Description: Ceramic tile
- Level: First
- Area: 72.16
- Dimensions: 8.8 x 8.2
Bathroom 2
- Description: Ceramic tile, modern
- Level: First
- Area: 54.88
- Dimensions: 4.9 x 11.2
Bathroom 3
- Description: Located off family room
- Level: First
- Area: 16.47
- Dimensions: 6.1 x 2.7
Dining room
- Description: Oak tongue and groove floors
- Level: First
- Area: 185.15
- Dimensions: 11.5 x 16.1
Family room
- Description: First floor family room
- Level: First
- Area: 208
- Dimensions: 13 x 16
Other
- Description: Beveled glass entry with ceramic tile
- Level: First
- Area: 96
- Dimensions: 9.6 x 10
Kitchen
- Description: Excellent craftsmanship in cabinets from Mariotti
- Level: First
- Area: 168.98
- Dimensions: 11.9 x 14.2
Laundry
- Description: Located off kitchen in mud room area
- Level: First
- Area: 45.14
- Dimensions: 6.1 x 7.4
Living room
- Description: Oak hardwood tongue and groove floors
- Level: First
- Area: 235.2
- Dimensions: 14.7 x 16
Other
- Description: Pantry
- Level: First
- Area: 39.69
- Dimensions: 6.3 x 6.3
Heating
- Forced Air, Natural Gas
Cooling
- Central Air
Appliances
- Included: Gas Range, Refrigerator, Water Heater, Dishwasher
Features
- Walk-In Closet(s)
- Flooring: Carpet, Hardwood, Tile
- Basement: Full,Unfinished,Concrete
- Has fireplace: No
- Common walls with other units/homes: No Common Walls
Interior area
- Total structure area: 4,440
- Total interior livable area: 2,220 sqft
- Finished area above ground: 2,220
- Finished area below ground: 0
Property
Parking
- Total spaces: 4
- Parking features: Garage - Attached
- Attached garage spaces: 4
Features
- Stories: 1
- Patio & porch: Porch, Deck
Lot
- Size: 1.15 Acres
- Features: Cul-De-Sac, Level, Sloped, Cleared
Details
- Parcel number: E9S7B001L011
- Zoning description: Residential
Construction
Type & style
- Home type: SingleFamily
- Architectural style: Ranch
- Property subtype: Single Family Residence
Materials
- Brick, Vinyl Siding
- Roof: Asphalt,Shingle
Condition
- Year built: 2005
Utilities & green energy
- Sewer: Public Sewer
- Water: Public
Community & neighborhood
Location
- Region: Shavertown
- Subdivision: None
HOA & financial
HOA
- Has HOA: No
Other
Other facts
- Listing terms: Cash,Conventional,FHA,VA Loan
- Road surface type: Paved
Price history
| Date | Event | Price |
|---|---|---|
| 2/20/2024 | Sold | $420,000+0%$189/sqft |
Source: PMAR #PM-109705 Report a problem | ||
| 11/28/2023 | Price change | $419,999-4.5%$189/sqft |
Source: Luzerne County AOR #23-4424 Report a problem | ||
| 11/4/2023 | Price change | $439,900-4.3%$198/sqft |
Source: Luzerne County AOR #23-4424 Report a problem | ||
| 10/13/2023 | Price change | $459,900-4.2%$207/sqft |
Source: PMAR #PM-109705 Report a problem | ||
| 9/16/2023 | Listed for sale | $479,900$216/sqft |
Source: Luzerne County AOR #23-4424 Report a problem | ||
Public tax history
| Year | Property taxes | Tax assessment |
|---|---|---|
| 2023 | $5,919 +0.9% | $282,000 |
| 2022 | $5,867 | $282,000 |
| 2021 | $5,867 +0.9% | $282,000 |
Find assessor info on the county website
Neighborhood: 18708
Nearby schools
GreatSchools rating
- NAWycallis El SchoolGrades: K-2Distance: 2.1 mi
- 5/10Dallas Middle SchoolGrades: 6-8Distance: 2 mi
- 8/10Dallas Senior High SchoolGrades: 9-12Distance: 2 mi
Get pre-qualified for a loan
At Zillow Home Loans, we can pre-qualify you in as little as 5 minutes with no impact to your credit score.An equal housing lender. NMLS #10287.
Sell for more on Zillow
Get a Zillow Showcase℠ listing at no additional cost and you could sell for .
$447,700
2% more+$8,954
With Zillow Showcase(estimated)$456,654
