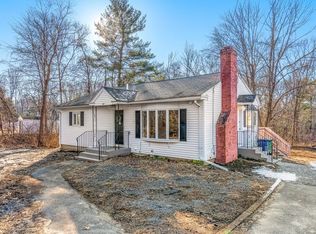Family owned for 50+ years this is a spectacular place to call home! The grounds are outstanding & the house is welcoming. The fantastic amenities on the 1st floor include the open foyer w/ turned staircase, a giant kitchen w/ breakfast bar & dining area with many windows, a Fam Rm w/stone fireplace & sliders to private patio, a 1st floor BR w/ quick access to a f- bath, a multi-functional room to be used as a dining rm, office, or anything you choose, & a mudroom that takes you to your outdoor activities. On the 2nd flr you'll find 2 frnt-back bdrms each w/ their own balcony overlooking the grounds, & a spacious bath w/ jetted tub, separate shower, & powder station. The lot is private with walkways to stroll on up to your barn, storage buildings, a pond, & your very own basketball court & additional parking. New septic, washer/dryer, & water heater. But wait there's more! Generator ready w/ generator included; AMAZING savings w/ the OWNED solar energy system; & an easy commute.
This property is off market, which means it's not currently listed for sale or rent on Zillow. This may be different from what's available on other websites or public sources.
