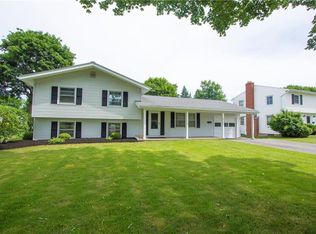Closed
$275,000
350 Churchill Dr, Rochester, NY 14616
5beds
2,589sqft
Single Family Residence
Built in 1965
0.28 Acres Lot
$317,200 Zestimate®
$106/sqft
$2,750 Estimated rent
Home value
$317,200
$301,000 - $333,000
$2,750/mo
Zestimate® history
Loading...
Owner options
Explore your selling options
What's special
This 2500 sq.ft. raised ranch is conveniently located near schools and shopping. Perfectly maintained. Updates include: New appliances 2022, professionally painted throughout entire upstairs, decks re-stained 2023, hot water tank 2019, furnace 2009, air conditioning and roof 2008. Foyer leads upstairs to a bright kitchen with white cabinets, Corian counters and ceramic tile flooring. Down the hall you will find a nicely appointed full bath, 3 bedrooms including a huge primary bedroom with walk-out deck. Lower level is perfectly set up for an in-law with full kitchen, 4th bedroom and bath with tile shower and heated floor, brick wood-burning fireplace and walk-out. Outside there is a large fenced-in back yard with a shed to store all your outdoor gear. Delayed showings Thursday, 10/5 at noon. Offers due Wednesday, 10/11 at noon. Allow 24 hours for review.
Zillow last checked: 8 hours ago
Listing updated: December 28, 2023 at 10:30am
Listed by:
Al H. Williams 585-794-1949,
Empire Realty Group
Bought with:
Jerome Davis, 30DA0957272
RE/MAX Realty Group
Source: NYSAMLSs,MLS#: R1502268 Originating MLS: Rochester
Originating MLS: Rochester
Facts & features
Interior
Bedrooms & bathrooms
- Bedrooms: 5
- Bathrooms: 2
- Full bathrooms: 2
- Main level bathrooms: 1
- Main level bedrooms: 4
Heating
- Gas, Forced Air, Radiant Floor
Cooling
- Central Air
Appliances
- Included: Dishwasher, Gas Cooktop, Disposal, Gas Oven, Gas Range, Gas Water Heater, Microwave, Refrigerator
- Laundry: In Basement
Features
- Breakfast Bar, Ceiling Fan(s), Entrance Foyer, Eat-in Kitchen, Separate/Formal Living Room, Living/Dining Room, Sliding Glass Door(s), Second Kitchen, Solid Surface Counters, Bedroom on Main Level, In-Law Floorplan, Main Level Primary, Programmable Thermostat
- Flooring: Ceramic Tile, Hardwood, Laminate, Varies
- Doors: Sliding Doors
- Windows: Thermal Windows
- Basement: Full,Finished,Walk-Out Access
- Number of fireplaces: 1
Interior area
- Total structure area: 2,589
- Total interior livable area: 2,589 sqft
Property
Parking
- Total spaces: 2
- Parking features: Attached, Garage, Driveway, Garage Door Opener
- Attached garage spaces: 2
Accessibility
- Accessibility features: Accessible Doors
Features
- Levels: One
- Stories: 1
- Patio & porch: Deck, Open, Patio, Porch
- Exterior features: Blacktop Driveway, Deck, Fully Fenced, Patio
- Fencing: Full
Lot
- Size: 0.28 Acres
- Dimensions: 80 x 150
- Features: Rectangular, Rectangular Lot, Residential Lot
Details
- Additional structures: Shed(s), Storage
- Parcel number: 2628000600500005038000
- Special conditions: Standard
Construction
Type & style
- Home type: SingleFamily
- Architectural style: Raised Ranch
- Property subtype: Single Family Residence
Materials
- Brick, Vinyl Siding, Copper Plumbing
- Foundation: Block
- Roof: Asphalt
Condition
- Resale
- Year built: 1965
Utilities & green energy
- Electric: Circuit Breakers
- Sewer: Connected
- Water: Connected, Public
- Utilities for property: High Speed Internet Available, Sewer Connected, Water Connected
Community & neighborhood
Location
- Region: Rochester
- Subdivision: English Village West
Other
Other facts
- Listing terms: Cash,Conventional,FHA,VA Loan
Price history
| Date | Event | Price |
|---|---|---|
| 12/20/2023 | Sold | $275,000+10%$106/sqft |
Source: | ||
| 10/13/2023 | Pending sale | $249,900$97/sqft |
Source: | ||
| 10/4/2023 | Listed for sale | $249,900+47.1%$97/sqft |
Source: | ||
| 9/4/2020 | Listing removed | $169,900$66/sqft |
Source: Keller Williams Realty Greater Rochester West #R1273655 Report a problem | ||
| 9/2/2020 | Listed for sale | $169,900-4%$66/sqft |
Source: Keller Williams Realty Greater Rochester West #R1273655 Report a problem | ||
Public tax history
| Year | Property taxes | Tax assessment |
|---|---|---|
| 2024 | -- | $163,900 |
| 2023 | -- | $163,900 -5.3% |
| 2022 | -- | $173,000 |
Find assessor info on the county website
Neighborhood: 14616
Nearby schools
GreatSchools rating
- 5/10Brookside Elementary School CampusGrades: K-5Distance: 2.1 mi
- 5/10Arcadia Middle SchoolGrades: 6-8Distance: 0.9 mi
- 6/10Arcadia High SchoolGrades: 9-12Distance: 0.9 mi
Schools provided by the listing agent
- Elementary: Brookside Elementary
- Middle: Arcadia Middle
- High: Arcadia High
- District: Greece
Source: NYSAMLSs. This data may not be complete. We recommend contacting the local school district to confirm school assignments for this home.
