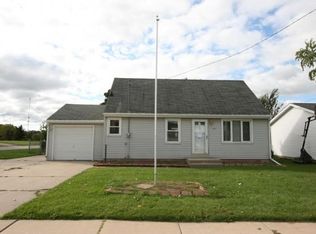Sold
$305,000
350 Church St, Denmark, WI 54208
3beds
1,930sqft
Single Family Residence
Built in 1967
0.28 Acres Lot
$316,300 Zestimate®
$158/sqft
$1,770 Estimated rent
Home value
$316,300
$275,000 - $364,000
$1,770/mo
Zestimate® history
Loading...
Owner options
Explore your selling options
What's special
Welcome to this 3 bdrm/1 bath home within the Denmark School District! This loved and cared for tri-level home nestled on a large corner lot offers a large and bright living room and roomy dining area. Kitchen features all appliances, with an abundance of cabinet and counter space, and large pantry area. 3 generous size bdrms in the upper level with master featuring double closets, and full bath with new tub-surround. Step into the lower level where you will find a large family room with a cozy gas FP, exposed windows for natural light and new carpet and paint. Additional updates include; boiler, central air, roof, water heater, flooring, paint, electrical, windows, and much more! 2.5 stall attached garage w/ an additional storage shed and large deck for gatherings.
Zillow last checked: 8 hours ago
Listing updated: May 19, 2025 at 03:01am
Listed by:
Sarah Huben OFF-D:920-362-0343,
Shorewest, Realtors
Bought with:
Laura A Rabas
Keller Williams Green Bay
Source: RANW,MLS#: 50306031
Facts & features
Interior
Bedrooms & bathrooms
- Bedrooms: 3
- Bathrooms: 1
- Full bathrooms: 1
Bedroom 1
- Level: Upper
- Dimensions: 17x13
Bedroom 2
- Level: Upper
- Dimensions: 14x12
Bedroom 3
- Level: Upper
- Dimensions: 12x11
Family room
- Level: Lower
- Dimensions: 23x18
Kitchen
- Level: Main
- Dimensions: 25x11
Living room
- Level: Main
- Dimensions: 17x15
Heating
- Radiant
Cooling
- Central Air
Appliances
- Included: Dishwasher, Dryer, Range, Refrigerator, Water Softener Owned
Features
- At Least 1 Bathtub, Central Vacuum, High Speed Internet
- Basement: Full,Partially Finished,Sump Pump,Toilet Only,Walk-Out Access,Partial Fin. Contiguous
- Number of fireplaces: 1
- Fireplace features: One, Gas
Interior area
- Total interior livable area: 1,930 sqft
- Finished area above ground: 1,410
- Finished area below ground: 520
Property
Parking
- Total spaces: 2
- Parking features: Attached, Garage Door Opener
- Attached garage spaces: 2
Features
- Patio & porch: Deck
Lot
- Size: 0.28 Acres
- Features: Corner Lot
Details
- Parcel number: VD7613
- Zoning: Residential
- Special conditions: Arms Length
Construction
Type & style
- Home type: SingleFamily
- Property subtype: Single Family Residence
Materials
- Stone, Vinyl Siding
- Foundation: Block
Condition
- New construction: No
- Year built: 1967
Utilities & green energy
- Sewer: Public Sewer
- Water: Public
Community & neighborhood
Location
- Region: Denmark
Price history
| Date | Event | Price |
|---|---|---|
| 5/16/2025 | Pending sale | $289,900-5%$150/sqft |
Source: RANW #50306031 Report a problem | ||
| 5/15/2025 | Sold | $305,000+5.2%$158/sqft |
Source: RANW #50306031 Report a problem | ||
| 4/13/2025 | Contingent | $289,900$150/sqft |
Source: | ||
| 4/8/2025 | Listed for sale | $289,900+64.7%$150/sqft |
Source: RANW #50306031 Report a problem | ||
| 8/31/2020 | Sold | $176,000-2.2%$91/sqft |
Source: RANW #50225945 Report a problem | ||
Public tax history
| Year | Property taxes | Tax assessment |
|---|---|---|
| 2024 | $3,095 +3.4% | $216,900 |
| 2023 | $2,995 +5.8% | $216,900 +60.9% |
| 2022 | $2,830 +2.3% | $134,800 |
Find assessor info on the county website
Neighborhood: 54208
Nearby schools
GreatSchools rating
- NADenmark Early Childhood CenterGrades: PK-KDistance: 0.5 mi
- 5/10Denmark Middle SchoolGrades: 6-8Distance: 0.7 mi
- 5/10Denmark High SchoolGrades: 9-12Distance: 0.7 mi
Get pre-qualified for a loan
At Zillow Home Loans, we can pre-qualify you in as little as 5 minutes with no impact to your credit score.An equal housing lender. NMLS #10287.
