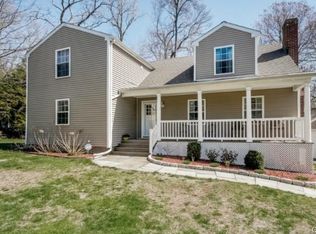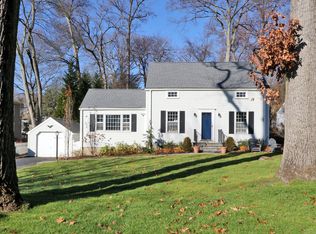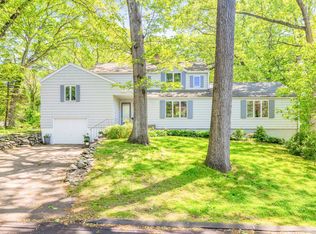Sold for $861,000
$861,000
350 Church Hill Road, Fairfield, CT 06825
3beds
2,313sqft
Single Family Residence
Built in 1940
9,801 Square Feet Lot
$916,800 Zestimate®
$372/sqft
$4,443 Estimated rent
Home value
$916,800
$816,000 - $1.03M
$4,443/mo
Zestimate® history
Loading...
Owner options
Explore your selling options
What's special
Welcome to 350 Churchill where timeless and classic design blends with today's updated and modern conveniences. Churchill has been completely renovated throughout. Step through the front door and you'll be greeted by a spacious living area on your left with a wood burning fireplace and ample sunlight. To the right of the front door, you'll enter a generously sized dining room that opens into the beautifully renovated kitchen. The kitchen features brand new cabinetry, stainless steel appliances and fixtures, quartz countertops, and enough island seating for five stools. The first floor also includes a completely updated full bath with brass fixtures, a laundry room, and a sunroom (with backyard access) that could be used as a mudroom, office, playroom or whatever suits your needs. Upstairs, you'll find three sunlit bedrooms and another beautifully updated full bath with a tub. But wait, there's more...you can walk upstairs to the fully renovated third floor with recessed lighting and heating. This room could be used as another spacious bedroom, office, or playroom. Other great additions of 350 Churchill include, a detached two-car garage, all new landscaping, ample basement for storage, brand new HVAC system, and a brand new electrical panel. Don't miss the opportunity to make this Fairfield gem, your dream home.
Zillow last checked: 8 hours ago
Listing updated: October 18, 2024 at 12:09pm
Listed by:
John J. Dierna 203-913-5818,
Dierna Realty LLC 203-913-5818
Bought with:
Lynn Dolan, RES.0796532
William Pitt Sotheby's Int'l
Source: Smart MLS,MLS#: 24043356
Facts & features
Interior
Bedrooms & bathrooms
- Bedrooms: 3
- Bathrooms: 2
- Full bathrooms: 2
Primary bedroom
- Level: Upper
Bedroom
- Level: Upper
Bedroom
- Level: Upper
Bathroom
- Level: Main
Bathroom
- Level: Upper
Dining room
- Level: Main
Kitchen
- Level: Main
Living room
- Features: Fireplace
- Level: Main
Rec play room
- Features: Remodeled
- Level: Other
Sun room
- Level: Main
Heating
- Forced Air, Natural Gas
Cooling
- Central Air
Appliances
- Included: Oven/Range, Microwave, Refrigerator, Dishwasher, Washer, Dryer, Gas Water Heater, Water Heater
- Laundry: Main Level
Features
- Basement: Full
- Attic: Finished,Walk-up
- Number of fireplaces: 1
Interior area
- Total structure area: 2,313
- Total interior livable area: 2,313 sqft
- Finished area above ground: 1,573
- Finished area below ground: 740
Property
Parking
- Total spaces: 2
- Parking features: Detached
- Garage spaces: 2
Features
- Waterfront features: Access
Lot
- Size: 9,801 sqft
- Features: Corner Lot, Level
Details
- Parcel number: 117582
- Zoning: A
Construction
Type & style
- Home type: SingleFamily
- Architectural style: Colonial
- Property subtype: Single Family Residence
Materials
- Vinyl Siding
- Foundation: Concrete Perimeter
- Roof: Asphalt
Condition
- New construction: No
- Year built: 1940
Utilities & green energy
- Sewer: Public Sewer
- Water: Public
Community & neighborhood
Community
- Community features: Basketball Court, Golf, Lake, Library, Park, Tennis Court(s)
Location
- Region: Fairfield
- Subdivision: Stratfield
Price history
| Date | Event | Price |
|---|---|---|
| 10/18/2024 | Sold | $861,000+7.8%$372/sqft |
Source: | ||
| 9/5/2024 | Listed for sale | $799,000+42.7%$345/sqft |
Source: | ||
| 5/9/2024 | Sold | $560,000+12.2%$242/sqft |
Source: | ||
| 4/10/2024 | Pending sale | $499,000$216/sqft |
Source: | ||
| 4/5/2024 | Listed for sale | $499,000$216/sqft |
Source: | ||
Public tax history
| Year | Property taxes | Tax assessment |
|---|---|---|
| 2025 | $9,106 +9.8% | $320,740 +7.9% |
| 2024 | $8,294 +1.4% | $297,290 |
| 2023 | $8,178 +1% | $297,290 |
Find assessor info on the county website
Neighborhood: 06825
Nearby schools
GreatSchools rating
- 7/10Stratfield SchoolGrades: K-5Distance: 0.4 mi
- 7/10Tomlinson Middle SchoolGrades: 6-8Distance: 4.1 mi
- 9/10Fairfield Warde High SchoolGrades: 9-12Distance: 1 mi

Get pre-qualified for a loan
At Zillow Home Loans, we can pre-qualify you in as little as 5 minutes with no impact to your credit score.An equal housing lender. NMLS #10287.


