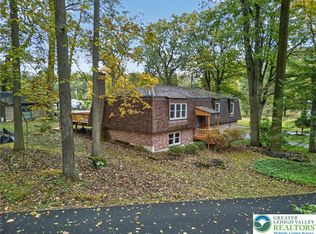Tucked Away...This remodeled farm house is modern with a touch of rustic. The modern kitchen w/stainless steel appliances, granite counters, center island, tile flrs w/the wood look & a ship-lap feature wall will knock your socks off. The quaint dining room is easily accessible to both the kitchen and the living rm. The dining rm floor is gorgeous w/a combination of laminate & wood trim accent around the perimeter. Sit down & stay awhile in the warm living rm with a custom ship-lap wall & HW floors. Adjacent to the living room is a sunrm w/a brick, wood burning fireplace & a stunning decorative wall of windows that showcases the peaceful countryside. Finishing the 1st flr is a large mudrm & a full bath. The 2nd flr has 3 BR's, or convert the 3rd BR to a walk-in closet or sitting rm to the master. Extras include a detached workshop with approx. 700 SF, a chicken coop, a 2-car detached garage & a partially enclosed patio. Country living, city conveniences. 2019-10-29
This property is off market, which means it's not currently listed for sale or rent on Zillow. This may be different from what's available on other websites or public sources.
