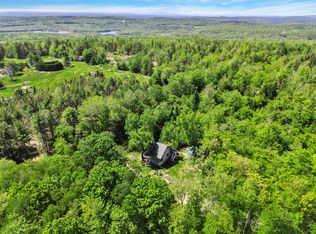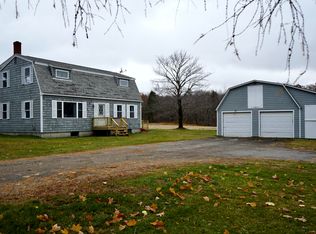Closed
$362,000
350 Charleston Road, Dexter, ME 04930
3beds
2,240sqft
Single Family Residence
Built in 1989
20 Acres Lot
$385,400 Zestimate®
$162/sqft
$2,424 Estimated rent
Home value
$385,400
$308,000 - $501,000
$2,424/mo
Zestimate® history
Loading...
Owner options
Explore your selling options
What's special
Welcome to your dream oasis nestled within a 20-acre wooded haven, where nature's tranquility meets modern comfort. This exceptional property boasts a park-like setting that enchants with its lush foliage and serene surroundings. The centerpiece of this idyllic retreat is a charming 3-bedroom, 2-bath home that harmonizes seamlessly with its environment. With an oversized 28X40 attached 2-car garage that includes a well-appointed workshop area, this residence combines functionality with comfortable living. The super-insulated passive solar design not only enhances energy efficiency but also fills every corner with an abundance of natural light, making the home both inviting and cost-effective to heat. Privately situated far off the road, this residence offers a secluded atmosphere that ensures your privacy. A picturesque farm pond adds to the ambiance, reflecting the beauty of the surrounding landscape. The property also features a tractor barn, providing extra storage space for yard tools, ATV's, snowmobiles, etc. Inside, stunning hardwood floors grace the living spaces, exuding a timeless charm that is both elegant and easy to maintain. You'll love the open floor plan living room, kitchen, and dining, plus the convenience of having the laundry on the main floor. The master bedroom includes a bonus area, perfectly suited for a small office space where you can gather your thoughts while soaking in the views outside. The heat pump keeps the home cozy during winter and refreshingly cool during summer, and for those cozy evenings a large family room awaits, adorned with a ceramic tile floor and a wood stove that radiates warmth throughout, creating an inviting space to unwind. This home offers the harmonious blend of a 20-acre wooded sanctuary (which by the way is an excellent area for deer hunting), along with an exquisite home with thoughtful design elements throughout. Make it your new year round home or vacation getaway! Schedule your showing today!
Zillow last checked: 8 hours ago
Listing updated: January 15, 2025 at 07:09pm
Listed by:
RE/MAX Infinity
Bought with:
Trundy & Company Real Estate
Source: Maine Listings,MLS#: 1569719
Facts & features
Interior
Bedrooms & bathrooms
- Bedrooms: 3
- Bathrooms: 2
- Full bathrooms: 2
Primary bedroom
- Level: First
- Area: 130 Square Feet
- Dimensions: 10 x 13
Bedroom 2
- Level: First
- Area: 101.54 Square Feet
- Dimensions: 9.67 x 10.5
Bedroom 3
- Level: Basement
- Area: 221.52 Square Feet
- Dimensions: 13.17 x 16.82
Dining room
- Level: First
- Area: 121.5 Square Feet
- Dimensions: 9 x 13.5
Family room
- Level: Basement
- Area: 249.48 Square Feet
- Dimensions: 14 x 17.82
Kitchen
- Level: First
- Area: 60.95 Square Feet
- Dimensions: 7.17 x 8.5
Laundry
- Level: First
Living room
- Level: First
- Area: 249.75 Square Feet
- Dimensions: 13.5 x 18.5
Heating
- Baseboard, Heat Pump, Hot Water, Stove
Cooling
- Heat Pump
Appliances
- Included: Dryer, Microwave, Refrigerator, Wall Oven, Washer
Features
- 1st Floor Bedroom, 1st Floor Primary Bedroom w/Bath
- Flooring: Tile, Wood
- Basement: Interior Entry,Finished,Full
- Has fireplace: No
Interior area
- Total structure area: 2,240
- Total interior livable area: 2,240 sqft
- Finished area above ground: 1,120
- Finished area below ground: 1,120
Property
Parking
- Total spaces: 2
- Parking features: Gravel, 5 - 10 Spaces
- Attached garage spaces: 2
Features
- Patio & porch: Deck
- Has view: Yes
- View description: Scenic, Trees/Woods
Lot
- Size: 20 Acres
- Features: Rural, Level, Open Lot, Wooded
Details
- Parcel number: DEXTM302L12
- Zoning: Rural
Construction
Type & style
- Home type: SingleFamily
- Architectural style: Chalet,Contemporary,Other,Raised Ranch,Split Level
- Property subtype: Single Family Residence
Materials
- Wood Frame, Wood Siding
- Roof: Metal
Condition
- Year built: 1989
Utilities & green energy
- Electric: Circuit Breakers
- Sewer: Private Sewer
- Water: Private, Well
Community & neighborhood
Location
- Region: Dexter
Other
Other facts
- Road surface type: Gravel, Dirt
Price history
| Date | Event | Price |
|---|---|---|
| 6/7/2024 | Pending sale | $399,900+10.5%$179/sqft |
Source: | ||
| 6/6/2024 | Sold | $362,000-9.5%$162/sqft |
Source: | ||
| 4/3/2024 | Contingent | $399,900$179/sqft |
Source: | ||
| 3/18/2024 | Listed for sale | $399,900$179/sqft |
Source: | ||
| 3/11/2024 | Contingent | $399,900$179/sqft |
Source: | ||
Public tax history
| Year | Property taxes | Tax assessment |
|---|---|---|
| 2024 | $3,734 +23% | $190,500 +23.6% |
| 2023 | $3,036 +0.7% | $154,100 +2.2% |
| 2022 | $3,016 +2% | $150,800 |
Find assessor info on the county website
Neighborhood: 04930
Nearby schools
GreatSchools rating
- 3/10Ridge View Community SchoolGrades: PK-8Distance: 2.1 mi
- 4/10Dexter Regional High SchoolGrades: 9-12Distance: 2.3 mi

Get pre-qualified for a loan
At Zillow Home Loans, we can pre-qualify you in as little as 5 minutes with no impact to your credit score.An equal housing lender. NMLS #10287.

