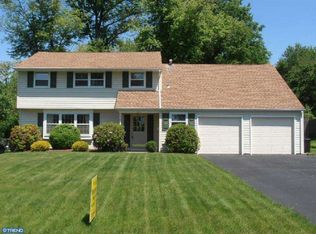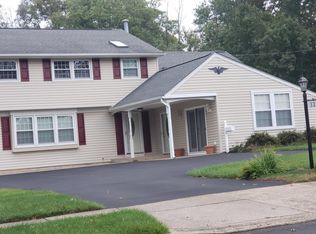Sold for $430,000
$430,000
350 Centennial Rd, Warminster, PA 18974
4beds
1,715sqft
Single Family Residence
Built in 1992
0.51 Acres Lot
$443,000 Zestimate®
$251/sqft
$3,135 Estimated rent
Home value
$443,000
$412,000 - $478,000
$3,135/mo
Zestimate® history
Loading...
Owner options
Explore your selling options
What's special
Welcome Home To This Charming 32-Year-Old Colonial In The Highly Desirable Warminster Area! With Approximately 1,800 Square Feet Plus A 700 Square Foot Basement With 9-Foot Ceilings (Ready To Be Finished), This Home Offers Around 2,500 Square Feet Of Potential Living Space; Perfect For First-Time Buyers Seeking A Home They Can Personalize And Make Their Own; Located Directly Across From Centennial High School And Backing Up To Scenic Ball Fields, This Home’s Setting Offers Both Convenience And A Sense Of Open Space; Recent Updates Include An Updated Master Bath, Newer Heater, Newer Roof, Updated Exterior And Interior Lighting, And Freshly Painted Garage And Basement; There’s Room For Three Cars In The Driveway, And The Covered Front Porch Provides A Warm Welcome; Step Inside And Discover A Bright Living Room With A Triple Window That Floods The Space With Natural Light; The Dining Room Offers Overhead Lighting And A Double Window Overlooking The Backyard; The Spacious Kitchen Is Perfect For Gathering, Featuring Plenty Of Cabinet And Counter Space, A Pantry, And A Cozy Breakfast Area With Sliders Leading To The Private Backyard; A Convenient Powder Room And Laundry Room With Added Storage Complete The Main Level; Upstairs, The Generous Master Bedroom Boasts Multiple Windows And A Walk-In Closet; The Updated Master Bath Includes A New Shower Surround And Flooring; Three Additional Bedrooms Offer Ample Closet Space And Share A Sparkling Hall Bathroom With New Flooring; The Full Basement, Freshly Painted And Featuring High Ceilings, Awaits Your Imagination—Perfect For A Rec Room, Game Room, Home Gym, Office, Or Whatever Fits Your Lifestyle; Located Just One Mile From The Vibrant Huntingdon Valley Shopping Center With Restaurants, Movie Theater, Starbucks, Chipotle, LA Fitness, Weis Market With Gas Station, And More, This Home Puts Convenience At Your Fingertips; Priced To Sell And Move-In Ready, This Home Won’t Last Long—Come See It Today And Start Envisioning The Possibilities; Certified Pre-Owned And Pre-Inspected With A Report Available In MLS Downloads—Don’t Miss This Opportunity To Make 350 Centennial Rd Your New Address!
Zillow last checked: 8 hours ago
Listing updated: December 18, 2024 at 04:02pm
Listed by:
Diane Cardano-Casacio 215-576-8666,
EXP Realty, LLC,
Co-Listing Agent: Robert A Cardano Jr. 215-576-8666,
EXP Realty, LLC
Bought with:
Anastasia Tran, RS355076
KW Empower
Source: Bright MLS,MLS#: PABU2082670
Facts & features
Interior
Bedrooms & bathrooms
- Bedrooms: 4
- Bathrooms: 3
- Full bathrooms: 2
- 1/2 bathrooms: 1
- Main level bathrooms: 1
Basement
- Area: 0
Heating
- Forced Air, Electric
Cooling
- Central Air, Electric
Appliances
- Included: Built-In Range, Microwave, Dishwasher, Dryer, Oven/Range - Electric, Range Hood, Refrigerator, Washer, Electric Water Heater
- Laundry: Main Level, Laundry Room
Features
- Breakfast Area, Formal/Separate Dining Room, Eat-in Kitchen, Pantry, Walk-In Closet(s)
- Flooring: Carpet
- Basement: Full,Unfinished,Windows
- Has fireplace: No
Interior area
- Total structure area: 1,715
- Total interior livable area: 1,715 sqft
- Finished area above ground: 1,715
- Finished area below ground: 0
Property
Parking
- Total spaces: 4
- Parking features: Garage Faces Front, Garage Door Opener, Inside Entrance, Asphalt, Driveway, Attached, Off Street
- Attached garage spaces: 1
- Uncovered spaces: 3
Accessibility
- Accessibility features: None
Features
- Levels: Two
- Stories: 2
- Patio & porch: Porch
- Exterior features: Lighting, Play Area
- Pool features: None
Lot
- Size: 0.51 Acres
- Dimensions: 104.00 x
Details
- Additional structures: Above Grade, Below Grade
- Parcel number: 49028119
- Zoning: R2
- Special conditions: Standard
Construction
Type & style
- Home type: SingleFamily
- Architectural style: Colonial
- Property subtype: Single Family Residence
Materials
- Frame
- Foundation: Block
- Roof: Pitched,Shingle
Condition
- Very Good
- New construction: No
- Year built: 1992
Utilities & green energy
- Sewer: Public Sewer
- Water: Public
Community & neighborhood
Location
- Region: Warminster
- Subdivision: Centennial Hills
- Municipality: WARMINSTER TWP
Other
Other facts
- Listing agreement: Exclusive Right To Sell
- Ownership: Fee Simple
Price history
| Date | Event | Price |
|---|---|---|
| 12/18/2024 | Sold | $430,000+7.5%$251/sqft |
Source: | ||
| 11/19/2024 | Pending sale | $399,999$233/sqft |
Source: | ||
| 11/15/2024 | Listed for sale | $399,999$233/sqft |
Source: | ||
Public tax history
| Year | Property taxes | Tax assessment |
|---|---|---|
| 2025 | $6,782 | $31,120 |
| 2024 | $6,782 +6.5% | $31,120 |
| 2023 | $6,366 +2.2% | $31,120 |
Find assessor info on the county website
Neighborhood: 18974
Nearby schools
GreatSchools rating
- 5/10Mcdonald El SchoolGrades: K-5Distance: 0.5 mi
- 8/10Klinger Middle SchoolGrades: 6-8Distance: 2.2 mi
- 6/10William Tennent High SchoolGrades: 9-12Distance: 0.2 mi
Schools provided by the listing agent
- District: Centennial
Source: Bright MLS. This data may not be complete. We recommend contacting the local school district to confirm school assignments for this home.
Get a cash offer in 3 minutes
Find out how much your home could sell for in as little as 3 minutes with a no-obligation cash offer.
Estimated market value$443,000
Get a cash offer in 3 minutes
Find out how much your home could sell for in as little as 3 minutes with a no-obligation cash offer.
Estimated market value
$443,000

