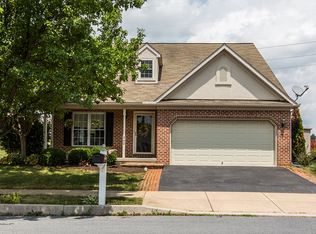A Pusey and Raffensperger built home with tons of room and charm awaits you in Newport Square. Resawn Antique Oak Hardwood floors will greet you as you walk inside and flow throughout the first floor of the home. First floor also includes a bonus room that can be used as a bedroom or office as well as a full bath. Upstairs you will find generously-sized bedrooms including a large Master Suite with a WIC plus additional closet, and a built-in vanity in the bathroom. The unfinished basement has an additional 1100+ square feet of possibilities to be finished for your family! Currently the basement has a small dance studio built into one section if you have a budding dancer in your family who needs a place to practice. Having only been built in 2003, this home has great bones with fully functioning mechanicals but could use a few cosmetic items to truly make it your own. This home is being sold as-is.
This property is off market, which means it's not currently listed for sale or rent on Zillow. This may be different from what's available on other websites or public sources.
