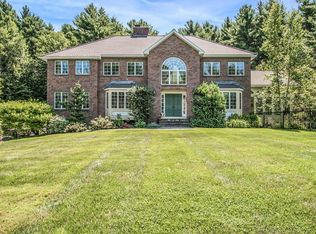This is it, your own private oasis! Fall in love with this spacious Colonial home featuring almost 4,000sqft of living space and on 10 wooded acres abutting conservation land! Thoughtfully designed and perfect for entertaining or simply relaxing at home, the main living area features an eat-in kitchen with deck access, formal dining and living rooms both opening onto a gorgeous oversized sunroom, front-to-back fireplaceâd family room plus a full bath. The main staircase leads to the second floor where youâll find a full master suite, laundry with built-ins plus three additional bedrooms (one with its own dressing room) and another full bath. The rear staircase leads to the second-floor home office, as well as the master suite. The fenced yard is spacious and has trail access to Boxborough conservation land as well as Flerra Field and playground. The top-ranked Acton Boxborough schools and one of the best commuting locations near the Acton line makes this an incredible opportunity.
This property is off market, which means it's not currently listed for sale or rent on Zillow. This may be different from what's available on other websites or public sources.
