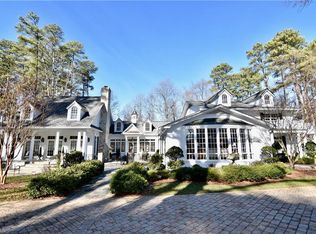Sold for $1,150,000
$1,150,000
350 Buckingham Rd, Winston Salem, NC 27104
5beds
5,641sqft
Stick/Site Built, Residential, Single Family Residence
Built in 1957
1.47 Acres Lot
$1,461,900 Zestimate®
$--/sqft
$3,827 Estimated rent
Home value
$1,461,900
$1.27M - $1.70M
$3,827/mo
Zestimate® history
Loading...
Owner options
Explore your selling options
What's special
Stately brick ranch on 1.47-acre wooded lot sits proudly on one of Country Club Estates most beautiful streets. Classic foyer opens to elegant formals rooms. Handsome mahogany paneled family room with dining area, built-ins, and fireplace is the perfect spot for large gatherings of family and friends. There is a light filled sunroom with vaulted ceiling, slate floor, and wet bar overlooking mature trees and shrubbery. Hard to find, five main level bedrooms with three full baths. Large basement playroom with kitchenette and permanent stairs to attic offer expansion possibilities. Two car main level attached carport. This is one you will not want to miss!
Zillow last checked: 8 hours ago
Listing updated: April 11, 2024 at 08:55am
Listed by:
Molly Haus 336-971-9084,
Leonard Ryden Burr Real Estate
Bought with:
Chase Troxell, 301846
Leonard Ryden Burr Real Estate
Source: Triad MLS,MLS#: 1119615 Originating MLS: Winston-Salem
Originating MLS: Winston-Salem
Facts & features
Interior
Bedrooms & bathrooms
- Bedrooms: 5
- Bathrooms: 5
- Full bathrooms: 3
- 1/2 bathrooms: 2
- Main level bathrooms: 4
Primary bedroom
- Level: Main
- Dimensions: 16.33 x 16.33
Bedroom 2
- Level: Main
- Dimensions: 7.75 x 15.08
Bedroom 3
- Level: Main
- Dimensions: 15 x 15.08
Bedroom 4
- Level: Main
- Dimensions: 11.92 x 15
Bedroom 5
- Level: Main
- Dimensions: 11.92 x 15
Breakfast
- Level: Main
- Dimensions: 8.75 x 19.25
Den
- Level: Main
- Dimensions: 16.92 x 24.33
Dining room
- Level: Main
- Dimensions: 11.75 x 15
Entry
- Level: Main
- Dimensions: 8.92 x 13.17
Game room
- Level: Basement
- Dimensions: 19.83 x 34.92
Kitchen
- Level: Main
- Dimensions: 9.75 x 19.25
Living room
- Level: Main
- Dimensions: 15 x 21.42
Loft
- Level: Main
- Dimensions: 9.5 x 14.5
Recreation room
- Level: Basement
- Dimensions: 14.92 x 24.17
Sunroom
- Level: Main
- Dimensions: 16.83 x 42.92
Heating
- Steam, Natural Gas
Cooling
- Central Air
Appliances
- Included: Microwave, Oven, Cooktop, Dishwasher, Disposal, Double Oven, Exhaust Fan, Electric Water Heater, Attic Fan
- Laundry: Dryer Connection, Main Level, Washer Hookup
Features
- Built-in Features, Dead Bolt(s), Interior Attic Fan, Pantry, Separate Shower, Vaulted Ceiling(s), Wet Bar
- Flooring: Carpet, Stone, Tile, Vinyl, Wood
- Basement: Finished, Basement, Crawl Space
- Attic: No Access
- Number of fireplaces: 3
- Fireplace features: Basement, Den, Living Room
Interior area
- Total structure area: 5,641
- Total interior livable area: 5,641 sqft
- Finished area above ground: 4,417
- Finished area below ground: 1,224
Property
Parking
- Total spaces: 2
- Parking features: Garage, Driveway, Garage Door Opener, Garage Faces Rear
- Garage spaces: 2
- Has uncovered spaces: Yes
Features
- Levels: One
- Stories: 1
- Exterior features: Sprinkler System
- Pool features: None
Lot
- Size: 1.47 Acres
- Features: City Lot, Not in Flood Zone
Details
- Parcel number: 6815853859
- Zoning: RS12 NCO
- Special conditions: Owner Sale
- Other equipment: Irrigation Equipment, Intercom
Construction
Type & style
- Home type: SingleFamily
- Architectural style: Ranch
- Property subtype: Stick/Site Built, Residential, Single Family Residence
Materials
- Brick, Wood Siding
Condition
- Year built: 1957
Utilities & green energy
- Sewer: Public Sewer
- Water: Public
Community & neighborhood
Security
- Security features: Security Lights, Security System, Smoke Detector(s)
Location
- Region: Winston Salem
- Subdivision: Buena Vista
Other
Other facts
- Listing agreement: Exclusive Right To Sell
- Listing terms: Cash,Conventional
Price history
| Date | Event | Price |
|---|---|---|
| 11/17/2023 | Sold | $1,150,000+4.5% |
Source: | ||
| 9/25/2023 | Pending sale | $1,100,000 |
Source: | ||
Public tax history
| Year | Property taxes | Tax assessment |
|---|---|---|
| 2025 | $13,128 +7.3% | $1,191,100 +36.5% |
| 2024 | $12,241 +4.8% | $872,600 |
| 2023 | $11,682 +1.9% | $872,600 |
Find assessor info on the county website
Neighborhood: Country Club
Nearby schools
GreatSchools rating
- 9/10Whitaker ElementaryGrades: PK-5Distance: 0.9 mi
- 1/10Wiley MiddleGrades: 6-8Distance: 1.5 mi
- 4/10Reynolds HighGrades: 9-12Distance: 1.5 mi
Get a cash offer in 3 minutes
Find out how much your home could sell for in as little as 3 minutes with a no-obligation cash offer.
Estimated market value
$1,461,900
