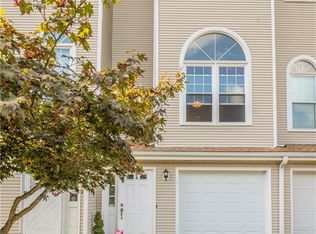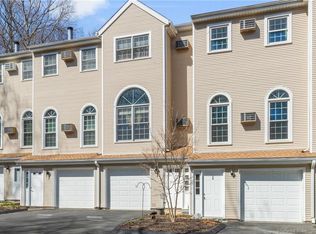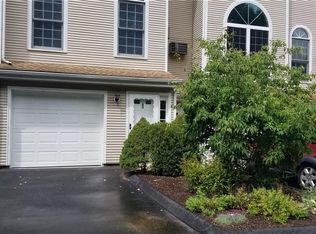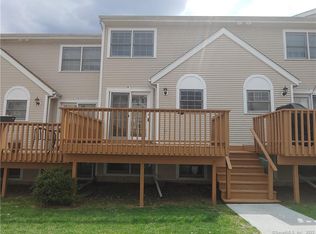Rare Three Bedroom Unit At Westside Woods! This remarkable end unit is destined to impress. With pride of ownership displayed, this 1,786 sq.ft. home showcases gleaming hardwoods throughout all three levels. Main level offers a stunning two story living room w/fireplace and pellet stove insert along w/crown molding and built-in storage sliders. The eat-in kitchen includes new stainless steel appliances, abundant cabinetry and walk out to above ground deck. The formal dining room compliments this level by overlooking the living room. The upper level features three bedrooms and a remodeled full bath and pull down attic for plenty of storage. The master bedroom is custom to double closets and linen closet while the hallway laundry closet provides convenience. The lower level family room is the perfect opportunity for an entertainment/theatre center while offering a guest half bath. All this is finally admired with the front foyer entry/mudroom and garage entry. With four A/C wall units, new custom solid oak doors and new garage door & opener this unit is truly the definition of the perfect home!
This property is off market, which means it's not currently listed for sale or rent on Zillow. This may be different from what's available on other websites or public sources.



