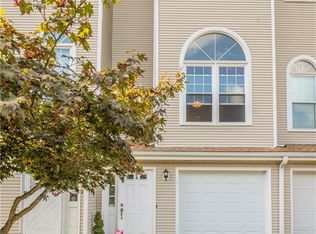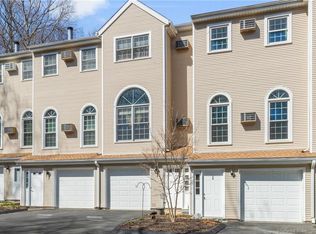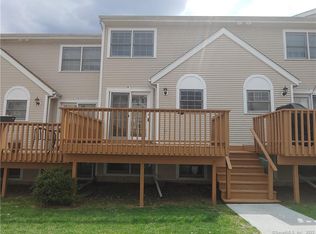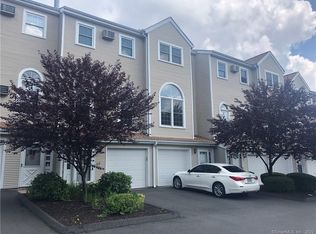Pristine Tri-level Westside Woods townhouse newly painted, new carpets, and new windows panes. Front foyer takes you into a family room with new carpets and a full bathroom. Next level is the living room with vaulted ceilings, palladium windows, built-in A/C unit, ceiling fan and fireplace. Dining area has laminate floor and built-in china cabinet. Kitchen has a breakfast bar, tile floors and leads out to a large deck. Master bedroom on upper level has a walk-in closet, ceiling fan and another built-in A/C. Upper level washer/dryer. Great commuter location minutes from highways and Hop Brook Dam. A must see.
This property is off market, which means it's not currently listed for sale or rent on Zillow. This may be different from what's available on other websites or public sources.



