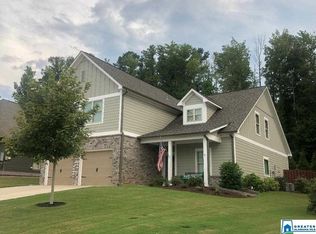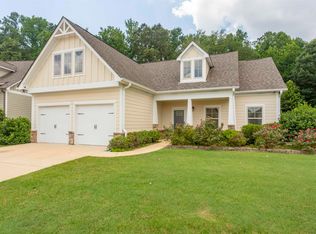1 level living with low maintenance. This 3BR/2BA home has gleaming hardwood floors, split bedroom design with 2 bedrooms and full bath as you enter and VERY open floor design plan at its best. Home features great room with brick FP, vaulted ceilings, crown molding, formal dining room and eating space in kitchen, HUGE bonus room upstairs (Possible 4th BR) and floored attic space, recessed lighting, chefs kitchen with island, granite, storage and Maytag appliances, Laundry room just off kitchen area, Doors with arched details, Arched doorways as well, Trey ceiling in master suite along with seperate shower, garden tub, double vanities and OVERSIZED master closet. Don't worry about window treatments this home as precious shutters on the windows. Home is beautifully landscaped in front and inside the fenced back yard that also has a grilling patio and a storage building.
This property is off market, which means it's not currently listed for sale or rent on Zillow. This may be different from what's available on other websites or public sources.

