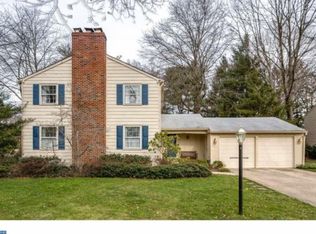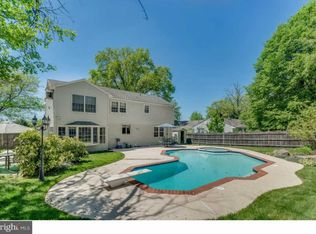Truly a beautiful and lovely homes describes this 5 Bedroom, 4 full bath two story Colonial in desirable Barclay Farms. This is an expanded renovated Salem Model with many fine upgrades. Featuring open floor plan, hardwood flooring in half of the rooms, custom built in cabinets with gas fireplace in den, custom spacious kitchen with all new stainless appliances and granite counters, newer air conditioning and heater, paver patio, private fenced in ear yard. Upstairs laundry room. 5th bedroom on second floor has cathedral ceilings and could be also a 2nd master bedroom. Barclay Farms can choose either Cherry Hill East or West High Schools along with a choice for Russell Knight or Rosa Middle. This is certainly worth your preview!!
This property is off market, which means it's not currently listed for sale or rent on Zillow. This may be different from what's available on other websites or public sources.

