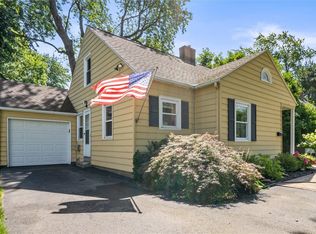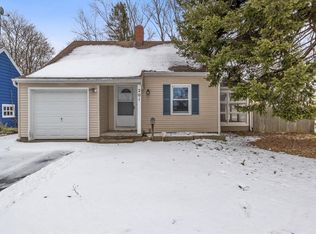Great little starter house! New Furnace and Central Air, newer windows, newly polished hardwood floors. Eat-in kitchen with tile back splash overlooks patio. Security system, wood burning fireplace with heatilator and mantle, beautiful new picture window in living room. Newly remodeled full bath with tile floors and walls. First floor bedroom with closet and 2 other bedrooms up. Large concrete patio for relaxing summer evenings and entertaining friends and family at a distance! One car garage with opener. Large dry basement! All appliances remain including washer and dryer. Video upon request. Negotiations after 10:00am on Tuesday, 4/21.
This property is off market, which means it's not currently listed for sale or rent on Zillow. This may be different from what's available on other websites or public sources.

