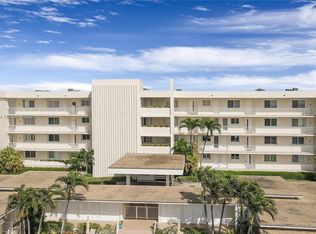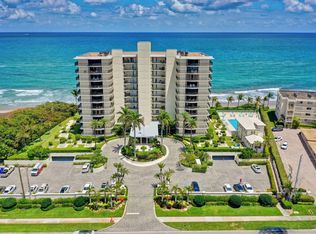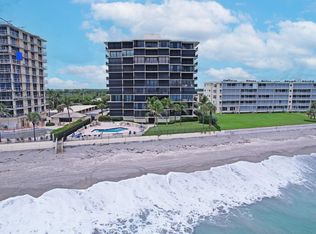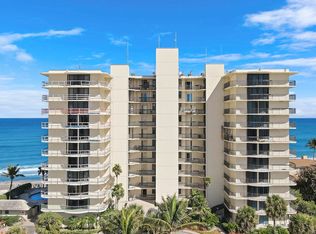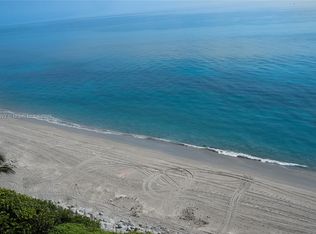Bring Your Pet and Your Dreams of Oceanfront Living!Structural Integrity Assessment -- PAID IN FULL! Construction has just begun, bringing this charming boutique condo into a new era of modern elegance -- without compromising the charm and serenity that define Jupiter Island, all at NO COST to YOU!Now imagine waking up every day in your top-floor, oceanfront condo on coveted Jupiter Island -- where panoramic Atlantic views, salty breezes and the soothing rhythm of the waves become your daily backdrop.Perfectly poised in the exclusive Island House Northeast, an intimate 24-residence community nestled on prestigious Jupiter Island, this 2-bedroom, 2-bathroom oceanfront condo offers immediate rental capability, making it an exceptional opportunity for seasonal enjoyment for you or a sound investment opportunity for your future.
As you enter the beautifully maintained property, a circular paver driveway welcomes you home. Park in your designated space and take the elevator to your spacious 2-bedroom, 2-bathroom residence, where PRIME OCEAN VIEWS await.
Welcome to 350 Beach Road, Residence 503, a coveted top-floor sanctuary where sweeping Atlantic Ocean views, fresh coastal breezes, and the rhythmic sound of waves set the tone for a life well lived.
A gracious entryway with elegant wainscoting and dual coat closets welcomes you into the home, where you can immediately see the ocean from your doorstep. Plantation shutters frame oversized windows at any opening not showcasing the crystal clear ocean water and an abundance of natural light illuminates the spacious interior from the vast sliders of the balcony.
Step into the expansive living area or your tranquil primary suite, both of which open directly to your oceanfront balcony - a rare retreat with room to dine, relax, and take in uninterrupted views of the Atlantic. This is arguably one of the best vistas on the island with direct view of the inlet as well.
Wake up and treat yourself to the sound of the waves as you enjoy your morning coffee. Then prepare for your day in the luxurious bathroom which showcases classy and detailed cabinetry, a dual-sink vanity with granite countertops and a beautifully tiled step-in shower; perfectly blending timeless style with everyday functionality.
From your front door, take a leisurely stroll to the Jupiter Inlet or iconic Jupiter Lighthouse, and savor the exclusivity of life on Jupiter Islandlong favored by celebrities, captains of industry, and those who simply value privacy, prestige and natural beauty.
The community offers a suite of desirable amenities, including a sparkling pool, grilling area, common laundry on each floor, car wash station, and this unit's private cabana, conveniently located near your assigned parking spaceideal for storing beach gear, bicycles, or golf clubs.
Whether you're looking to dip your toes in the sand, unwind on your balcony with the sound of the surf, or simply embrace the laid-back luxury of Jupiter Island living this elegant residence captures every essence of South Florida coastal living at its finest and is waiting to be all yours!
For sale
Price cut: $200K (12/7)
$1,600,000
350 Beach Road #503, Tequesta, FL 33469
2beds
1,404sqft
Est.:
Condominium
Built in 1968
-- sqft lot
$-- Zestimate®
$1,140/sqft
$2,000/mo HOA
What's special
- 264 days |
- 344 |
- 3 |
Zillow last checked: 8 hours ago
Listing updated: December 07, 2025 at 04:45am
Listed by:
Janessa Heyward 843-812-3093,
Heyward + Company Real Estate
Source: BeachesMLS,MLS#: RX-11092213 Originating MLS: Beaches MLS
Originating MLS: Beaches MLS
Tour with a local agent
Facts & features
Interior
Bedrooms & bathrooms
- Bedrooms: 2
- Bathrooms: 2
- Full bathrooms: 2
Rooms
- Room types: Family Room, Pool Bath, Storage
Primary bedroom
- Description: all measurements approximate, buyer to vreify
- Level: M
- Area: 180 Square Feet
- Dimensions: 12 x 15
Dining room
- Description: all measurements approximate, buyer to vreify
- Level: M
- Area: 187 Square Feet
- Dimensions: 11 x 17
Kitchen
- Description: all measurements approximate, buyer to vreify
- Level: M
- Area: 140 Square Feet
- Dimensions: 14 x 10
Living room
- Description: all measurements approximate, buyer to vreify
- Level: M
- Area: 391 Square Feet
- Dimensions: 23 x 17
Heating
- Central, Electric
Cooling
- Central Air, Electric
Appliances
- Included: Cooktop, Dishwasher, Disposal, Freezer, Ice Maker, Microwave, Electric Range, Electric Water Heater
- Laundry: Common Area
Features
- Bar, Built-in Features, Custom Mirror, Entry Lvl Lvng Area, Entrance Foyer, Pantry, Walk-In Closet(s)
- Flooring: Carpet, Wood
- Windows: Sliding, Shutters, Accordion Shutters (Complete), Storm Shutters
Interior area
- Total structure area: 1,404
- Total interior livable area: 1,404 sqft
Video & virtual tour
Property
Parking
- Total spaces: 4
- Parking features: Assigned, Detached Carport, Covered, Drive - Decorative, Guest, Open, Commercial Vehicles Prohibited
- Carport spaces: 1
- Uncovered spaces: 3
Features
- Levels: 4+ Floors
- Stories: 4
- Patio & porch: Covered Patio
- Exterior features: Auto Sprinkler, Covered Balcony, Custom Lighting, Outdoor Shower, Exterior Catwalk
- Pool features: Community
- Has view: Yes
- View description: Garden, Intracoastal, Ocean, Pool
- Has water view: Yes
- Water view: Intracoastal,Ocean
- Waterfront features: Directly on Sand, Ocean Access, Ocean Front, Seawall
- Frontage length: 235'
Lot
- Features: East of US-1, Sidewalks
Details
- Additional structures: Util-Garage
- Parcel number: 60434030120005030
- Zoning: R-3(ci
Construction
Type & style
- Home type: Condo
- Architectural style: Mid Century
- Property subtype: Condominium
Materials
- Block, CBS, Concrete
- Roof: Pre-Stressed
Condition
- Resale
- New construction: No
- Year built: 1968
Utilities & green energy
- Sewer: Public Sewer
- Water: Public
- Utilities for property: Cable Connected, Electricity Connected
Community & HOA
Community
- Features: Beach Access by Easement, Bike - Jog, Cabana, Elevator, Extra Storage, Fitness Trail, Manager on Site, Picnic Area, Sidewalks, Street Lights, Trash Chute, No Membership Avail, Common Dock
- Security: Security Lights, Smoke Detector(s)
- Subdivision: Island House Northeast
HOA
- Has HOA: Yes
- Services included: Cable TV, Common Areas, Elevator, Insurance-Bldg, Janitor, Laundry Facilities, Maintenance Grounds, Maintenance Structure, Management Fees, Manager, Parking, Pest Control, Pool Service, Reserve Funds, Roof Maintenance, Trash
- HOA fee: $2,000 monthly
- Application fee: $100
Location
- Region: Jupiter
Financial & listing details
- Price per square foot: $1,140/sqft
- Tax assessed value: $445,000
- Annual tax amount: $15,184
- Date on market: 5/20/2025
- Listing terms: Cash,Conventional
- Electric utility on property: Yes
- Road surface type: Paved
Estimated market value
Not available
Estimated sales range
Not available
$6,999/mo
Price history
Price history
| Date | Event | Price |
|---|---|---|
| 12/7/2025 | Price change | $1,600,000-11.1%$1,140/sqft |
Source: | ||
| 5/23/2025 | Listed for sale | $1,800,000$1,282/sqft |
Source: | ||
Public tax history
Public tax history
| Year | Property taxes | Tax assessment |
|---|---|---|
| 2018 | $9,291 | $445,000 -10.3% |
| 2017 | $9,291 -5.6% | $496,000 +17.1% |
| 2015 | $9,838 +13.2% | $423,500 +10% |
Find assessor info on the county website
BuyAbility℠ payment
Est. payment
$12,726/mo
Principal & interest
$7846
Property taxes
$2320
Other costs
$2560
Climate risks
Neighborhood: 33469
Nearby schools
GreatSchools rating
- 6/10Jupiter Elementary SchoolGrades: PK-5Distance: 2.2 mi
- 8/10Jupiter Middle SchoolGrades: 6-8Distance: 4 mi
- 7/10Jupiter High SchoolGrades: 9-12Distance: 4.8 mi
Schools provided by the listing agent
- Elementary: Jupiter Elementary School
- Middle: Jupiter Middle School
- High: Jupiter High School
Source: BeachesMLS. This data may not be complete. We recommend contacting the local school district to confirm school assignments for this home.
- Loading
- Loading
