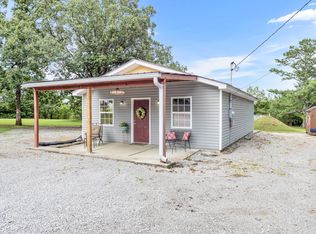Brick home on 19+ acres with 2 barns, 6 stalls and tack room. 3 car detached garage. This home offers lots of rooms and space with 3 bedrooms down and 4 rooms upstairs. Enjoy your front porch with peaceful surroundings.
This property is off market, which means it's not currently listed for sale or rent on Zillow. This may be different from what's available on other websites or public sources.
