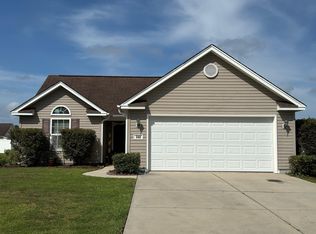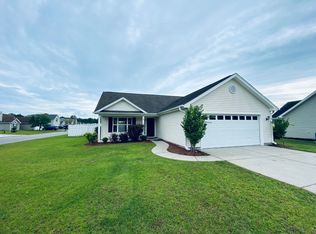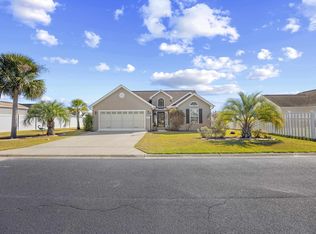Sold for $285,000
$285,000
350 Barton Loop, Myrtle Beach, SC 29579
3beds
1,232sqft
Single Family Residence
Built in 2012
9,147.6 Square Feet Lot
$287,300 Zestimate®
$231/sqft
$1,890 Estimated rent
Home value
$287,300
$273,000 - $302,000
$1,890/mo
Zestimate® history
Loading...
Owner options
Explore your selling options
What's special
If you're looking for a move in ready home, in a great area of Myrtle Beach, here you go! This home has been priced to sell and has been updated throughout. The property boasts a spacious living room with vaulted ceiling. The home has an open concept so the kitchen and dining area open up right into the living area, which is perfect for entertaining. Kitchen has plenty of cabinet and counter space. The home was recently updated with Luxury Vinyl Plank flooring as well as a brand new roof!! All of the bedrooms are of good size and the Master Bedroom has a tray ceiling, huge walk in closet, and walk in shower in the bathroom. Out back, there is a nice screened in porch and patio perfect for grilling. The back yard also is very large and has plenty of room for kids and pets to play. To top it off, the HOA fees are very low and the neighborhood is located close to shopping, local hospitals, and is a short drive to the beach. It's hard to find homes in this price range in this good of shape. Don't miss out, schedule a showing today!!
Zillow last checked: 8 hours ago
Listing updated: March 04, 2024 at 01:06pm
Listed by:
Jonathan Edmund MainLine:843-399-6133,
Wave Beach Realty, LLC
Bought with:
Greg T Warren, 52459
BeachConnection Realty
Source: CCAR,MLS#: 2401668
Facts & features
Interior
Bedrooms & bathrooms
- Bedrooms: 3
- Bathrooms: 2
- Full bathrooms: 2
Primary bedroom
- Features: Tray Ceiling(s), Ceiling Fan(s), Main Level Master, Walk-In Closet(s)
Primary bedroom
- Dimensions: 16x11
Bedroom 1
- Dimensions: 12x11
Bedroom 2
- Dimensions: 11x10
Primary bathroom
- Features: Separate Shower
Dining room
- Features: Kitchen/Dining Combo
Kitchen
- Features: Breakfast Bar
Kitchen
- Dimensions: 17x12
Living room
- Features: Ceiling Fan(s), Vaulted Ceiling(s)
Living room
- Dimensions: 18x14
Other
- Features: Bedroom on Main Level
Heating
- Central, Electric
Cooling
- Central Air
Appliances
- Included: Dishwasher, Microwave, Range, Refrigerator, Dryer, Washer
- Laundry: Washer Hookup
Features
- Breakfast Bar, Bedroom on Main Level
- Flooring: Luxury Vinyl, Luxury VinylPlank
Interior area
- Total structure area: 1,652
- Total interior livable area: 1,232 sqft
Property
Parking
- Total spaces: 6
- Parking features: Attached, Garage, Two Car Garage
- Attached garage spaces: 2
Features
- Levels: One
- Stories: 1
- Patio & porch: Rear Porch, Patio, Porch, Screened
- Exterior features: Porch, Patio
Lot
- Size: 9,147 sqft
- Dimensions: 132 x 68 x 132 x 68
Details
- Additional parcels included: ,
- Parcel number: 42711010016
- Zoning: RES
- Special conditions: None
Construction
Type & style
- Home type: SingleFamily
- Architectural style: Ranch
- Property subtype: Single Family Residence
Materials
- Vinyl Siding
- Foundation: Slab
Condition
- Resale
- Year built: 2012
Utilities & green energy
- Water: Public
- Utilities for property: Cable Available, Electricity Available, Phone Available, Sewer Available, Water Available
Community & neighborhood
Security
- Security features: Smoke Detector(s)
Community
- Community features: Golf Carts OK, Long Term Rental Allowed
Location
- Region: Myrtle Beach
- Subdivision: Highland Woods
HOA & financial
HOA
- Has HOA: Yes
- HOA fee: $30 monthly
- Amenities included: Owner Allowed Golf Cart, Owner Allowed Motorcycle, Pet Restrictions
- Services included: Common Areas
Other
Other facts
- Listing terms: Cash,Conventional,FHA,Portfolio Loan
Price history
| Date | Event | Price |
|---|---|---|
| 4/30/2024 | Listing removed | -- |
Source: Zillow Rentals Report a problem | ||
| 4/23/2024 | Listed for rent | $1,975+46.3%$2/sqft |
Source: Zillow Rentals Report a problem | ||
| 3/4/2024 | Sold | $285,000+1.8%$231/sqft |
Source: | ||
| 1/25/2024 | Contingent | $279,899$227/sqft |
Source: | ||
| 1/20/2024 | Listed for sale | $279,899+14.4%$227/sqft |
Source: | ||
Public tax history
| Year | Property taxes | Tax assessment |
|---|---|---|
| 2024 | $1,064 | $265,265 +8.4% |
| 2023 | -- | $244,680 |
| 2022 | $3,212 +51% | $244,680 |
Find assessor info on the county website
Neighborhood: 29579
Nearby schools
GreatSchools rating
- 10/10River Oaks Elementary SchoolGrades: PK-5Distance: 4.8 mi
- 7/10Ten Oaks MiddleGrades: 6-8Distance: 4.9 mi
- 7/10Carolina Forest High SchoolGrades: 9-12Distance: 4.9 mi
Schools provided by the listing agent
- Elementary: River Oaks Elementary
- Middle: Ten Oaks Middle
- High: Carolina Forest High School
Source: CCAR. This data may not be complete. We recommend contacting the local school district to confirm school assignments for this home.
Get pre-qualified for a loan
At Zillow Home Loans, we can pre-qualify you in as little as 5 minutes with no impact to your credit score.An equal housing lender. NMLS #10287.
Sell with ease on Zillow
Get a Zillow Showcase℠ listing at no additional cost and you could sell for —faster.
$287,300
2% more+$5,746
With Zillow Showcase(estimated)$293,046


