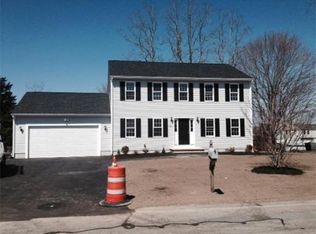Spectacular split-entry:4BR/2 1/4 Bath w/attached garage (front/rear access). Heating is hot forced air; Central Air; Flooring: Hard Wood; Ceramic tile; the back yard is well landscaped w/some new fencing.Included with sale of home: All window treatments; w/d; stove; dishwasher; microwave oven; light fixtures Note: The majority of the contents are negotiable. The basement is completely finished and ideal for entertaining or to be used as an in-law living space-Part of the basement has been used as a tailor- clothing alterations home business with professional sewing equipment still in place. Ideal for this type or other home business with proper approval from the Town of Dartmouth. This home is located in highly sought after South Dartmouth area. Close to beaches and one of the most beautiful harbors in New England-Padanaram. Quality home for quality living. The rear of the home has a semi covered deck with breathtaking landscaping.
This property is off market, which means it's not currently listed for sale or rent on Zillow. This may be different from what's available on other websites or public sources.
