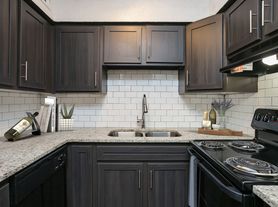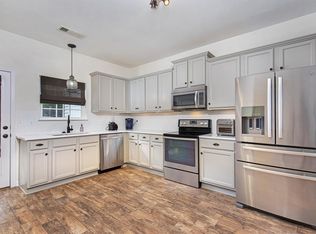Just 6 Minutes from Historical Downtown Franklin! Beautiful classic design with southern charm. This remarkable home offers spacious living areas. Featuring 3 bedrooms, second level bonus room & spacious closets. The updated kitchen, outfitted with stainless steal appliances & exquisite countertops, invites you to entertain effortlessly. Whether hosting gatherings or enjoying quiet evenings, the living & dining spaces provide the perfect backdrop for every occasion. Outside, the private cul-de-sac offers a quiet slow traffic street and the backyard is charming & functional. Ideal for relaxation & outdoor enjoyment. Available for immediate move in.
House for rent
Accepts Zillow applications
$3,700/mo
350 Astor Way, Franklin, TN 37064
3beds
2,020sqft
Price may not include required fees and charges.
Singlefamily
Available now
Cats, dogs OK
Central air, electric
Electric dryer hookup laundry
2 Attached garage spaces parking
Natural gas, central, fireplace
What's special
Second level bonus roomExquisite countertopsPrivate cul-de-sacQuiet slow traffic streetUpdated kitchenSpacious closetsLiving and dining spaces
- 25 days |
- -- |
- -- |
Zillow last checked: 8 hours ago
Listing updated: December 09, 2025 at 06:13am
Travel times
Facts & features
Interior
Bedrooms & bathrooms
- Bedrooms: 3
- Bathrooms: 2
- Full bathrooms: 2
Heating
- Natural Gas, Central, Fireplace
Cooling
- Central Air, Electric
Appliances
- Included: Dishwasher, Disposal, Dryer, Microwave, Oven, Range, Refrigerator, Washer
- Laundry: Electric Dryer Hookup, In Unit, Washer Hookup
Features
- High Speed Internet, Kitchen Island
- Flooring: Carpet, Laminate
- Has basement: Yes
- Has fireplace: Yes
Interior area
- Total interior livable area: 2,020 sqft
Property
Parking
- Total spaces: 2
- Parking features: Attached, Covered
- Has attached garage: Yes
- Details: Contact manager
Features
- Stories: 2
- Exterior features: Deck, Electric Dryer Hookup, Flooring: Laminate, Garage Faces Front, Gas, Heating system: Central, Heating: Gas, High Speed Internet, Ice Maker, Kitchen Island, Roof Type: Asphalt, Stainless Steel Appliance(s), Washer Hookup
Details
- Parcel number: 094063JJ00600
Construction
Type & style
- Home type: SingleFamily
- Property subtype: SingleFamily
Materials
- Roof: Asphalt
Condition
- Year built: 2003
Community & HOA
Location
- Region: Franklin
Financial & listing details
- Lease term: Other
Price history
| Date | Event | Price |
|---|---|---|
| 11/14/2025 | Listed for rent | $3,700-3.9%$2/sqft |
Source: RealTracs MLS as distributed by MLS GRID #3045804 | ||
| 11/3/2025 | Listing removed | $3,850$2/sqft |
Source: RealTracs MLS as distributed by MLS GRID #3000851 | ||
| 10/19/2025 | Price change | $3,850-1.3%$2/sqft |
Source: RealTracs MLS as distributed by MLS GRID #3000851 | ||
| 10/7/2025 | Price change | $3,900-7.1%$2/sqft |
Source: RealTracs MLS as distributed by MLS GRID #3000851 | ||
| 9/23/2025 | Listed for rent | $4,200$2/sqft |
Source: RealTracs MLS as distributed by MLS GRID #3000851 | ||

