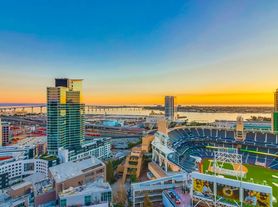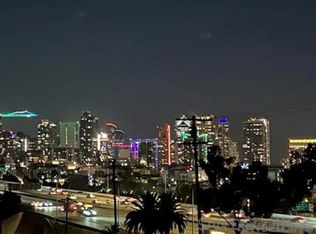1,529 sq.ft!! SPACIOUS FLOORPLAN THROUGHOUT! Gorgeous two story townhome offered with cherry hardwood flooring. Open kitchen floor plan with Kitchen Aid stainless steel appliances & granite countertops. Spacious pantry to fit your household goods. Generous size Master bedroom with Dual Sink Vanity. Townhome offers plenty of Storage space in the unit. Great views of the city from the spacious balcony. Highly sought after Icon complex located in the heart of the Ballpark district. Icon amenities include 26th floor skybox, 1,700 sq.ft state of the art fitness center, 5th inning lounge, multimedia theater room. Wifi,water,trash,sewer included. 1,529 sq.ft Gorgeous two story townhome offered with nice cherry hardwood flooring. Open kitchen floor plan with Kitchen Aid stainless steel appliances & granite countertops. Spacious pantry to fit your household goods. Generous size Master bedroom with Dual Sink Vanity. Townhome offers plenty of Storage space in the unit. Great views of the city. Spacious balcony. Highly sought after Icon complex located in the heart of the Ballpark district. Icon amenities include 26th floor skybox, 1,700 sqft state of the art fitness center, 5th inning lounge, multimedia theater room. Wifi, water, trash, sewer, gas, included.
Townhouse for rent
$3,799/mo
350 11th Ave UNIT 619, San Diego, CA 92101
2beds
1,529sqft
Price may not include required fees and charges.
Townhouse
Available now
No pets
-- A/C
Electric laundry
2 Garage spaces parking
Forced air
What's special
Spacious balconyGranite countertopsOpen kitchen floor planCherry hardwood flooringGenerous size master bedroomDual sink vanitySpacious pantry
- 50 days |
- -- |
- -- |
Travel times
Looking to buy when your lease ends?
Consider a first-time homebuyer savings account designed to grow your down payment with up to a 6% match & 3.83% APY.
Facts & features
Interior
Bedrooms & bathrooms
- Bedrooms: 2
- Bathrooms: 3
- Full bathrooms: 2
- 1/2 bathrooms: 1
Heating
- Forced Air
Appliances
- Included: Dishwasher, Disposal, Dryer, Microwave, Range Oven, Refrigerator, Washer
- Laundry: Electric, In Unit
Interior area
- Total interior livable area: 1,529 sqft
Property
Parking
- Total spaces: 2
- Parking features: Assigned, Garage, Covered
- Has garage: Yes
- Details: Contact manager
Features
- Exterior features: Assigned, BBQ, Balcony, Barbecue, Clubhouse/Rec Room, Concierge, Electric, Exercise Room, Fire Sprinklers, Garbage included in rent, Gated, Heating system: Forced Air Unit, N/K, On-Site Guard, Pets - No, Sewage included in rent, Underground, Water included in rent
Details
- Parcel number: 5353622621
Construction
Type & style
- Home type: Townhouse
- Property subtype: Townhouse
Condition
- Year built: 2007
Utilities & green energy
- Utilities for property: Garbage, Sewage, Water
Building
Management
- Pets allowed: No
Community & HOA
Community
- Security: Gated Community
Location
- Region: San Diego
Financial & listing details
- Lease term: Contact For Details
Price history
| Date | Event | Price |
|---|---|---|
| 9/19/2025 | Price change | $3,799-2.5%$2/sqft |
Source: SDMLS #250036505 | ||
| 8/16/2025 | Listed for rent | $3,895$3/sqft |
Source: SDMLS #250036505 | ||
| 8/16/2025 | Listing removed | $3,895$3/sqft |
Source: SDMLS #250027955 | ||
| 8/7/2025 | Listed for rent | $3,895+18.2%$3/sqft |
Source: SDMLS #250027955 | ||
| 9/11/2015 | Listing removed | $3,295$2/sqft |
Source: Avenu Realty Group | ||
Neighborhood: East Village
There are 6 available units in this apartment building

