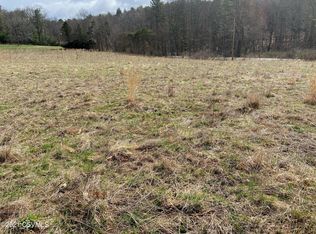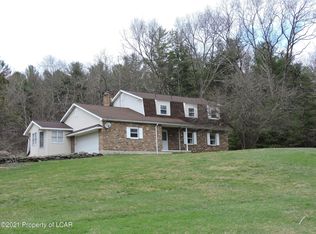Very well maintained 2 story situated on 4 acres. Open floor plan accentuated by 16' two story great room with gas fireplace. Cherry kitchen with Corian counter tops, Brazilian Hardwood floors, First floor bedroom suite w/ bath: cherry vanity, granite tops, garden tub. 2 BR's, full bath upstairs and loft overlooking great room upstairs. Stamped concrete walks and patio with Jacuzzi hot tub
This property is off market, which means it's not currently listed for sale or rent on Zillow. This may be different from what's available on other websites or public sources.


